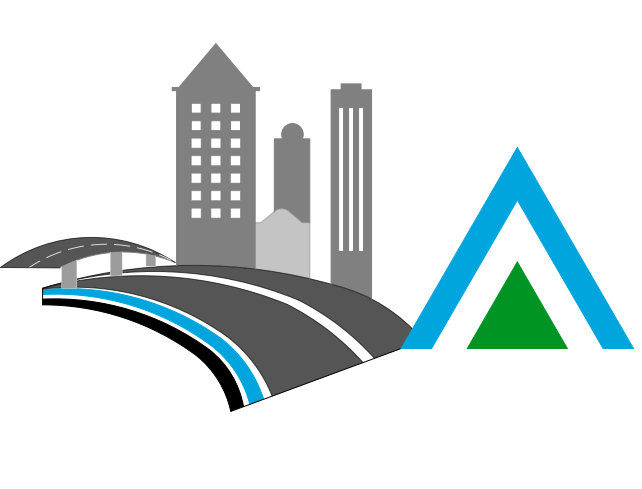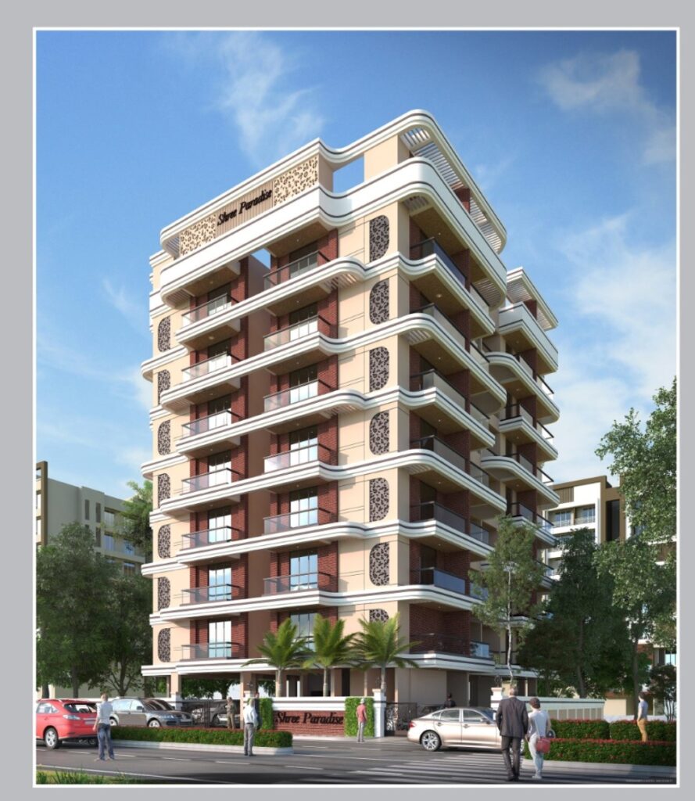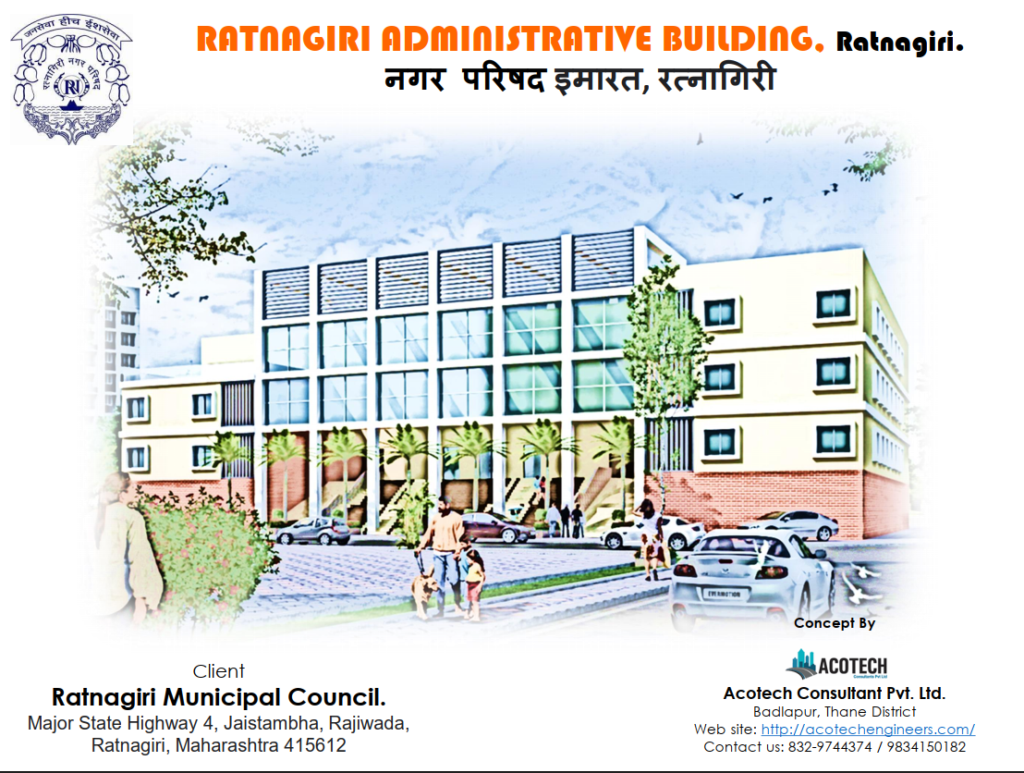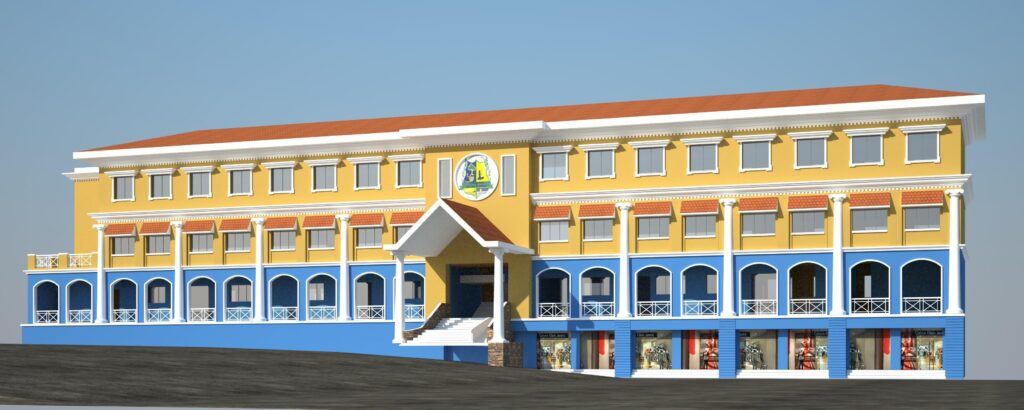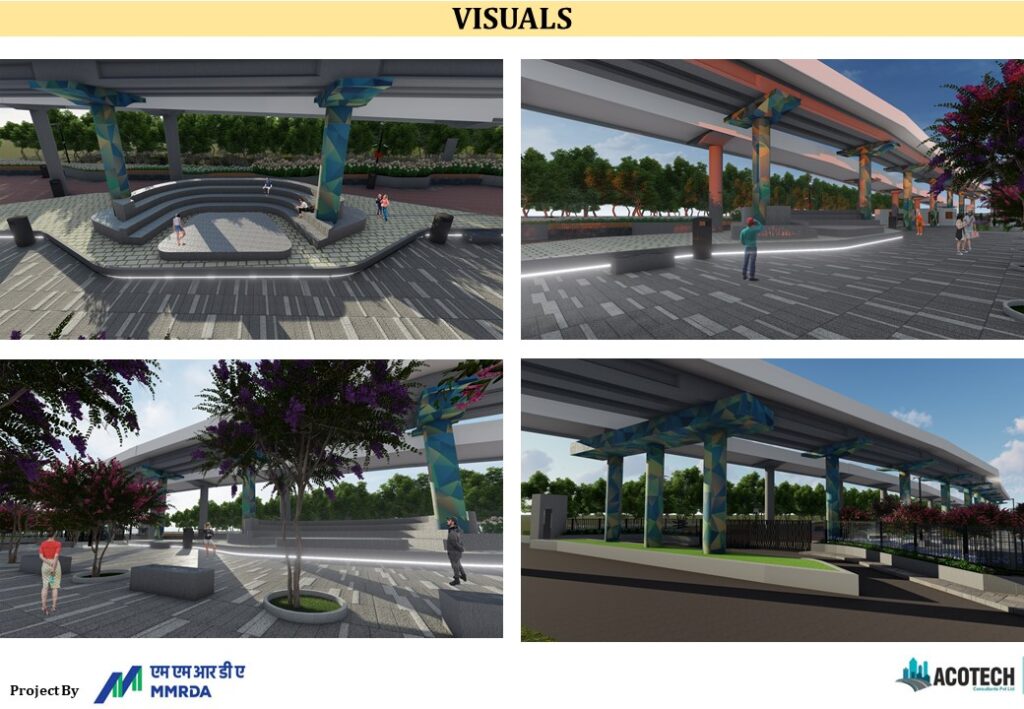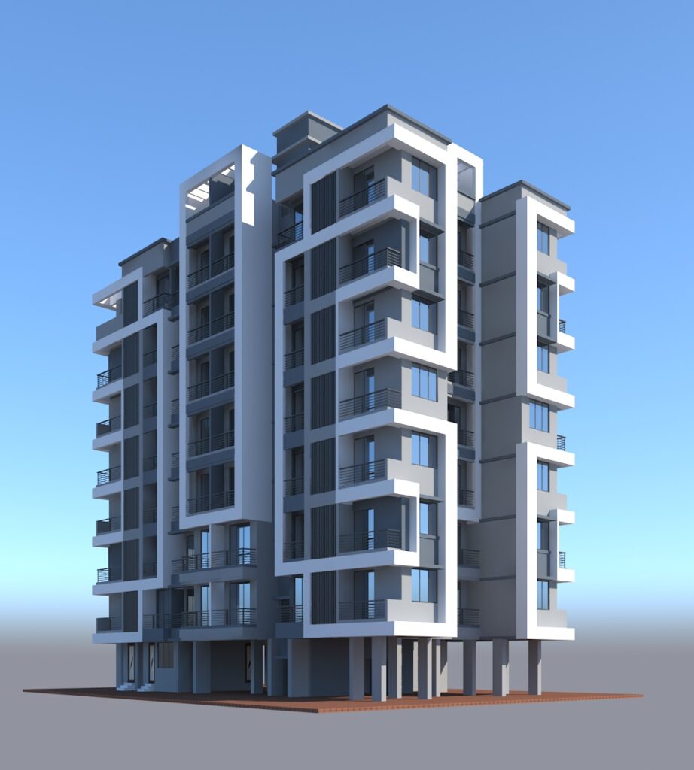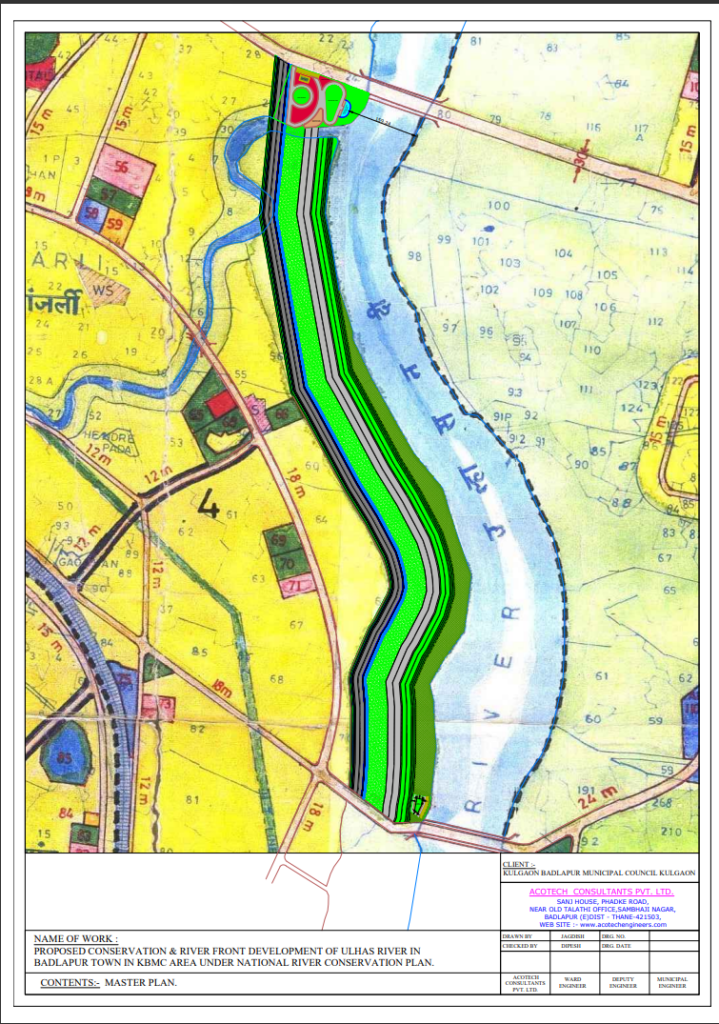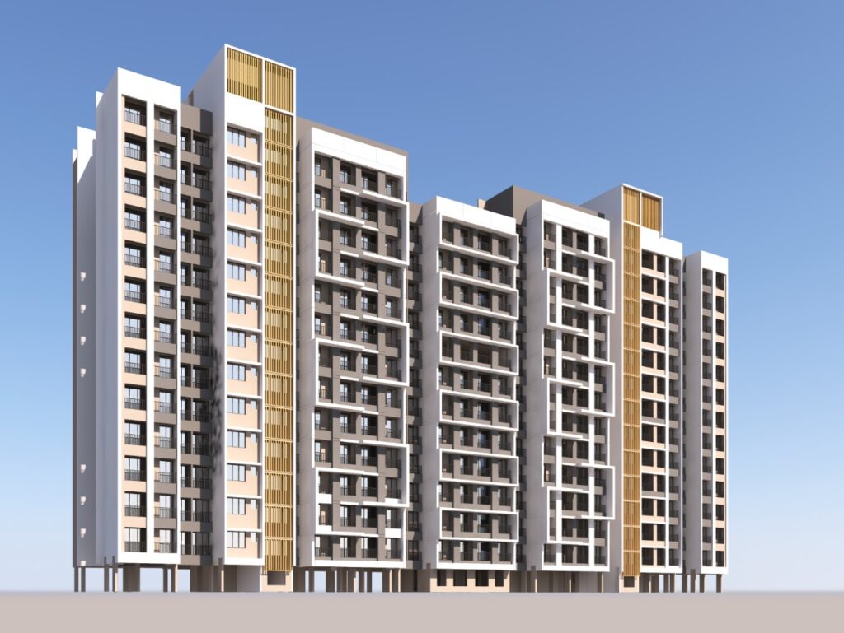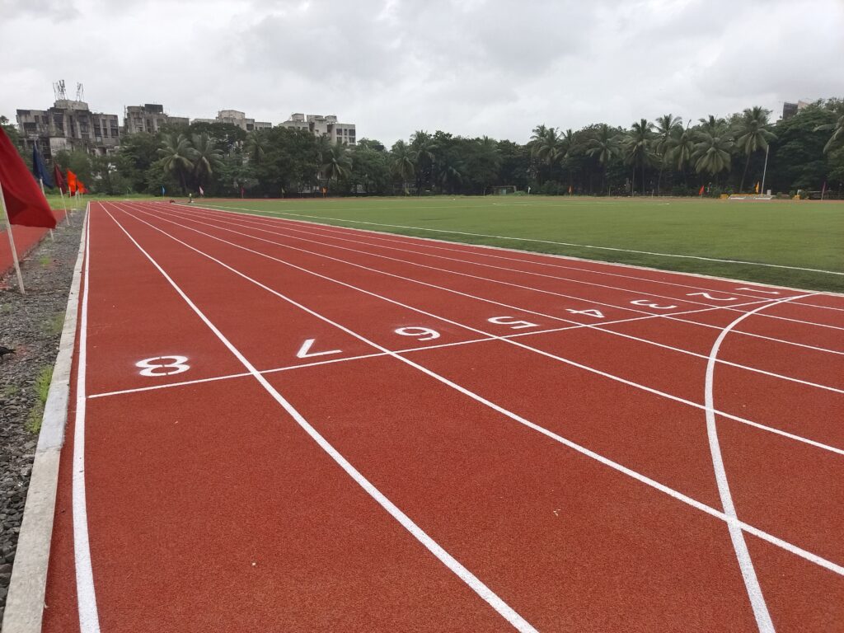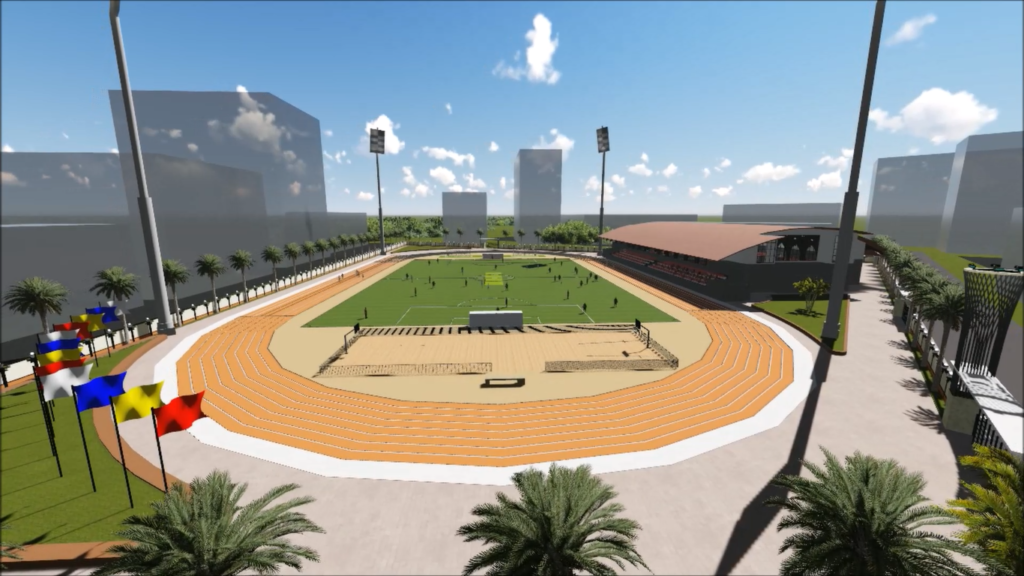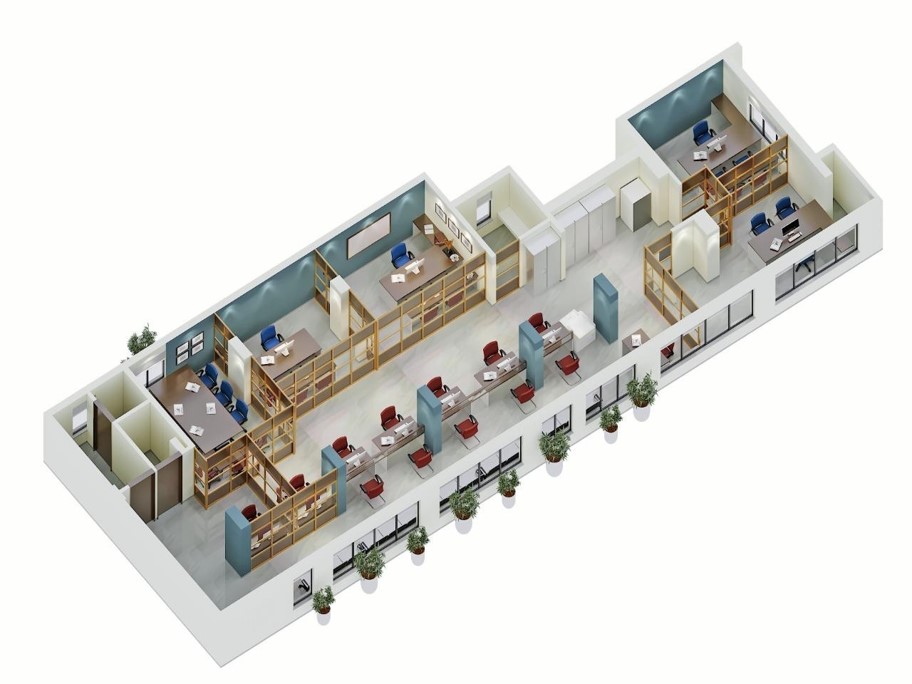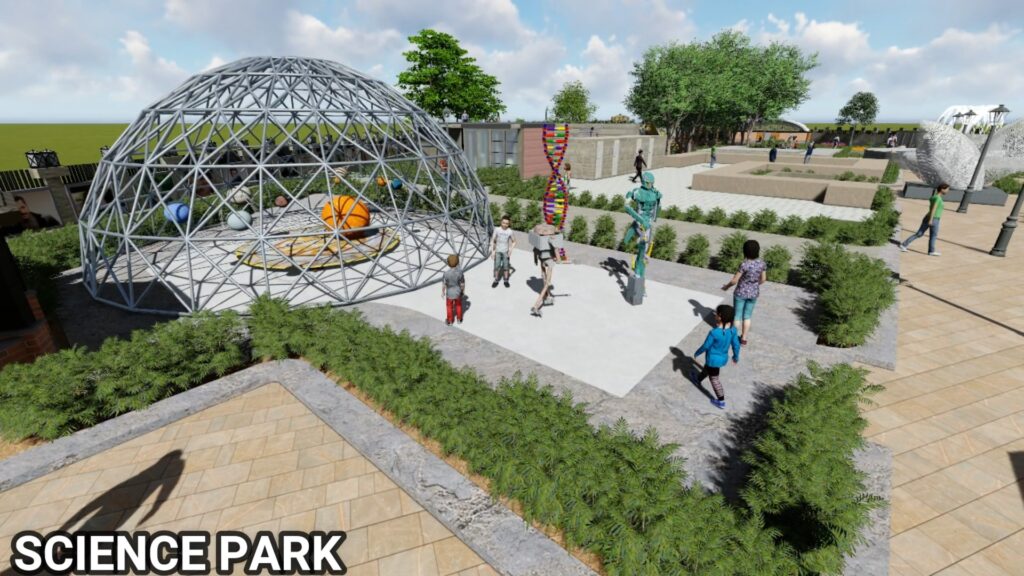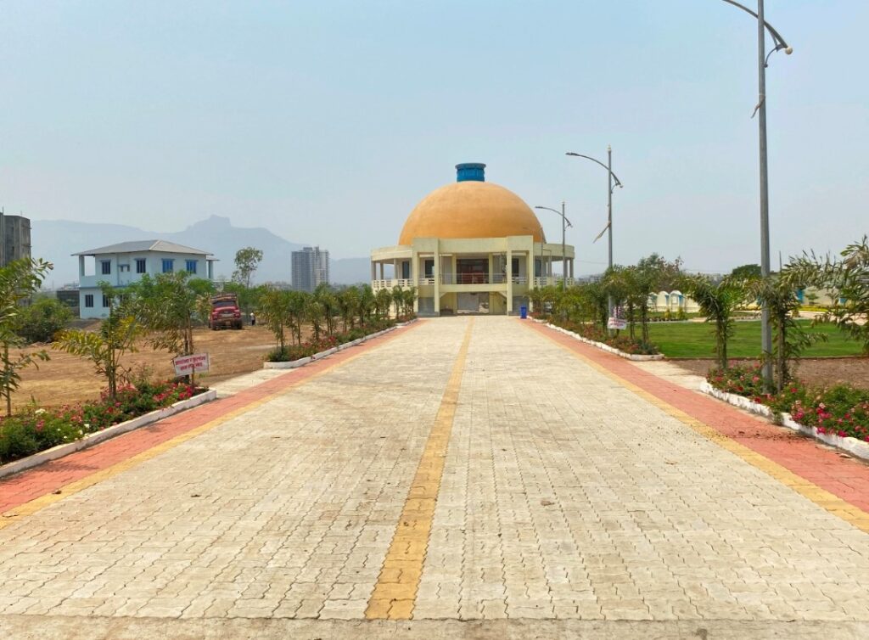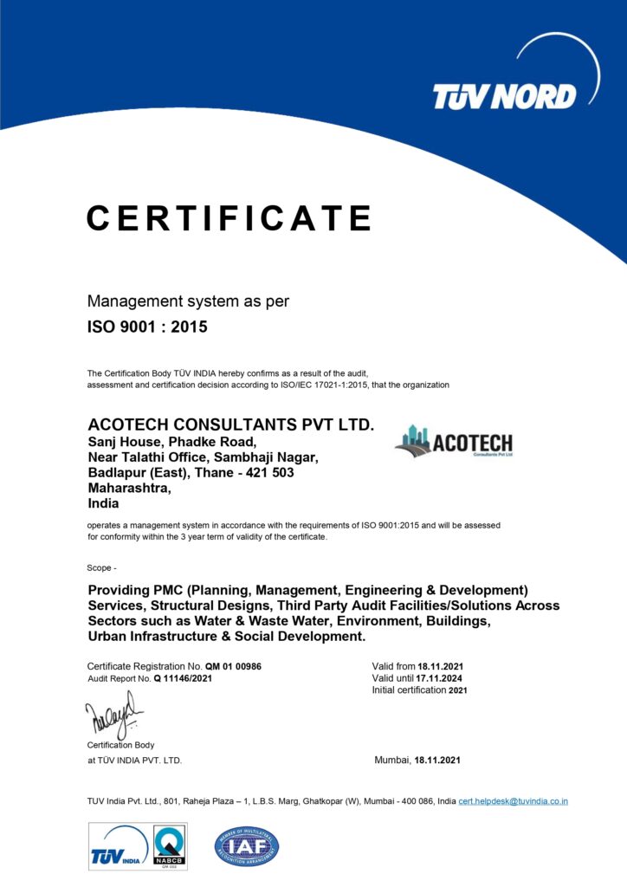Architecture
Department of Architecture
“An idea is salvation by imagination.”
Ar. Frank Lloyd Wright
We are specialized in…
- Government and private projects
- Public buildings
- Commercial
- Residential
- Hospitality
- Cultural building
- Hospitals
- Conservation projects
- Waterfront development
- Lake development
- Garden development
Our Projects
S.nos.21
Name of Project:
Proposed Building On Property Bearing S. No. 21/13 Situated At Village – Katrap, Tal.- Ambernath, Dist: Thane.
Project Description
Project Brief
Designing of residential building complex with affordable units considering site context. Part reservation of Municipal council has been identified on the said plot of nos. 20 (As Shopping center). Affected reservation area is 240.00 Sq.m. Planning is done under “Proposal as Per Accommodation Reservation Principle Mentioned in UDCPR Rule No. 11.1. Table No. 11-A. (3.2) & As Per Mentioned in Percentage Table & Condition No. Ii) & Iv).” Planning for Stilt + 7 floor building to fit out total potential FSI in said plot. As per clients’ requirements followings are tentative units and types of units to be designed:
- 1 BHK of sale area of 650 Sq. Ft. = total unit 7 numbers.
- 2 BHK of sale area of 850 Sq. Ft. = total unit 21 numbers approx.
Project Objectives
- To get maximum client of premium class group to fit all types of flats in given budget.
- Designing of user-friendly flats as per interior furniture’s
- Achieving sale area after handing over reservation
SITE LOCATIONS – KATRAP VILLAGE
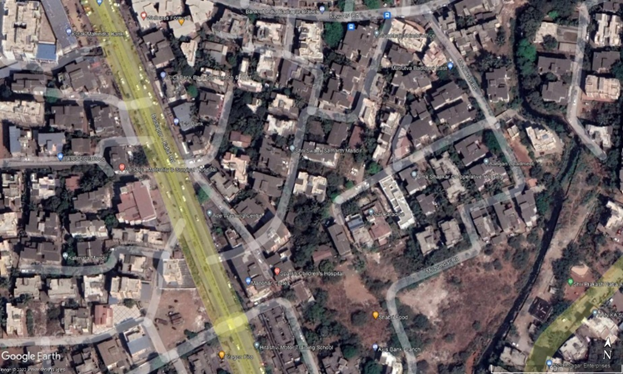
Address:
Proposed Building On Property Bearing S. No. 21/13 Situated At Village – Katrap, Tal.- Ambernath, Dist: Thane.
SALIENT FEATURES
| Sr. No.
|
Particulars | Description |
| 1 | Name of work | Proposed Building On Property Bearing S. No. 21/13 Situated At Village – Katrap, Tal.- Ambernath, Dist: Thane. |
| 2 | Client | M/s. S.P. Developers |
| 3 | Architectural Consultant | M/s Acotech Consultant Pvt. Ltd |
| 4 | Work Order no. | M/s. S.P. Developers, Dated 23/05/2022 |
| 5 | Developer | M/s. S.P. Developers |
| 6 | Total Project cost | The Estimated cost of the work is Rs. 8.50 CR. /- (Without GST) (Approx.) |
| 7 | Contract Value | Rs. 8.50 CR. /- (Without GST) (Approx.) |
| 8 | Date of commencement | 23.05.2022 |
| 9 | Plot Area | 648.00 Sq.M. |
| 10 | Scope of work | Architecture consultancy |
POTENTIAL INCLUDING TDR
PLOT DETAIL = S.NOS. 21/13
PLOT AREA = 648.00 SQMT.
POTENTIAL OF PLOT AS PER UDCPR FOR 9.0 MTR WIDE ROAD
648 x 1.1 = 712.80 SQ.M. (basic FSI)
648 x 0.3 = 194.40 SQ.M.(PREMIUM FSI)
648 x 0.3 = 194.40 SQ.M.(TDR)
1101.60 SQ.M. x 60% ANCILLARY= 660.96 SQ.MT. (Ancillary)
—————————————————————————
TOTAL = 1762.60 SQ.MT. (18972.19 SQ.FT)
MASTER PLAN
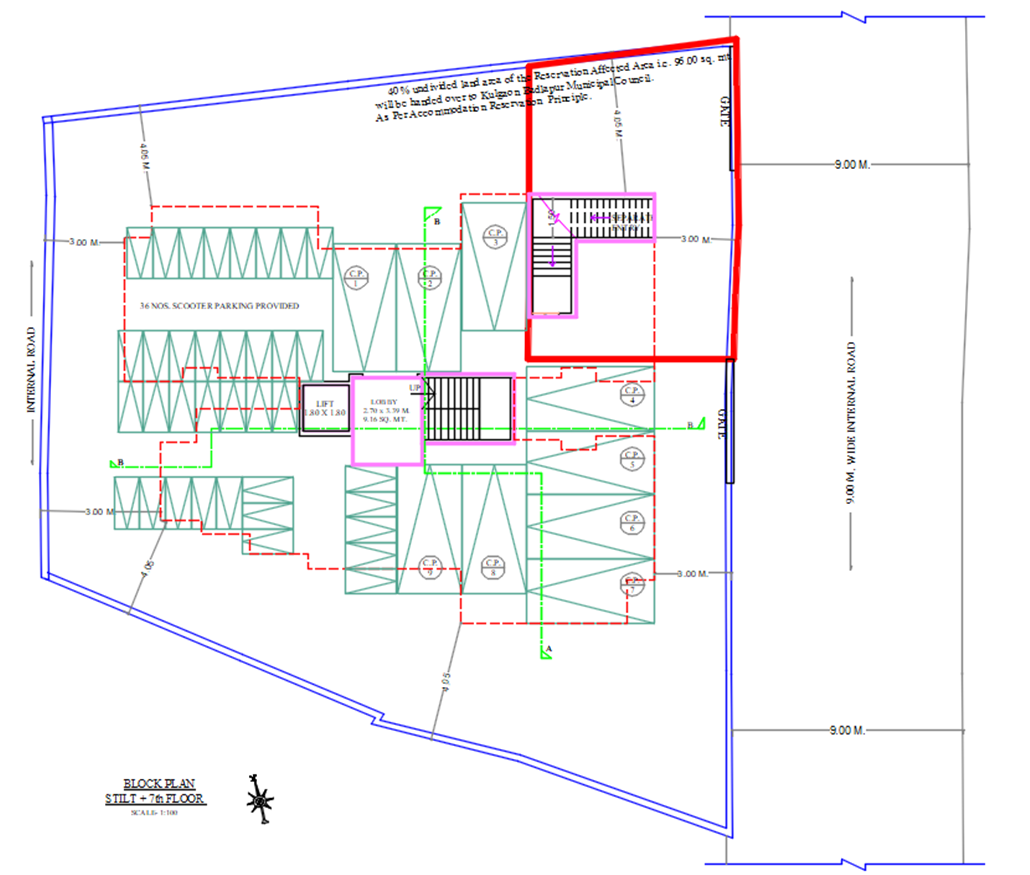
DETAIL PLAN
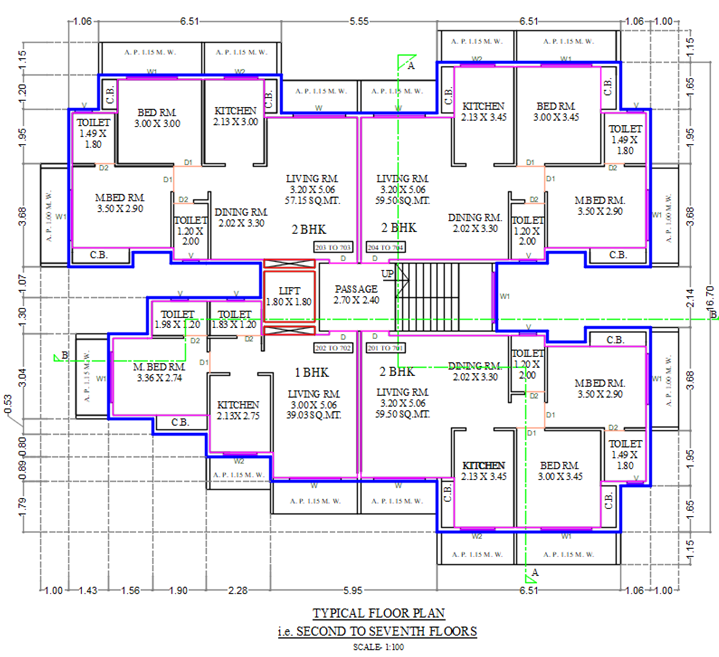
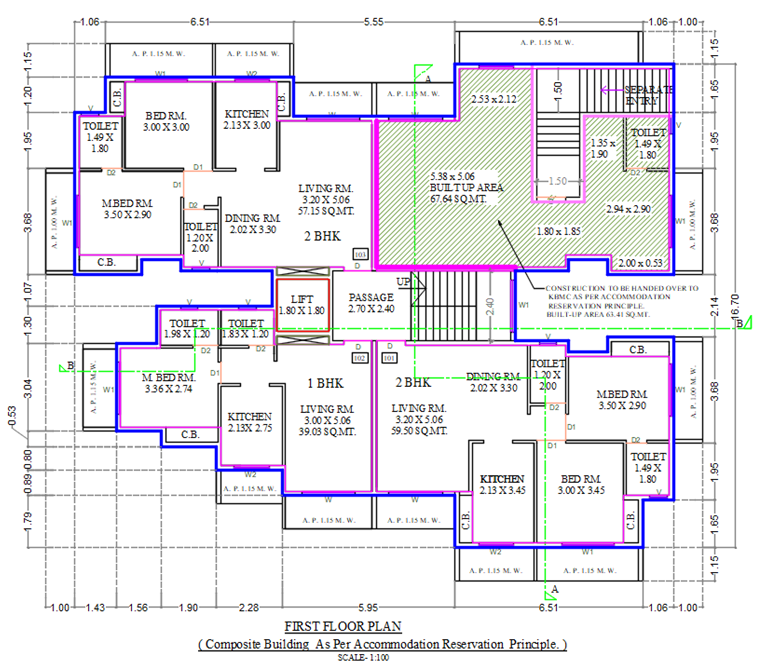
Ratnagiri admin building
Please wait while flipbook is loading. For more related info, FAQs and issues please refer to DearFlip WordPress Flipbook Plugin Help documentation.
- client: RATNAGIRI ADMINISTRATIVE BUILDING, Ratnagiri. नगर पररषद इमारत, रत्नागगरी
- Location: Ratnagiri
MAHALAXMI LAKE & GARDEN, KULGAON BADLAPUR MUNICIPAL COUNCIL
MAHALAXMI LAKE & GARDEN, KULGAON BADLAPUR MUNICIPAL COUNCIL
Site features & key points:
- Site area : 4599.06 SQ.M.
- Location : Badlapur.
- Client : Kulgaon Badlapur Municipal Council
- Approach gate : 2 Nos.
- Connected to DP road.
Key points:
- Mahalaxmi garden has two parts – one is of lake development & other is garden development
- Phase 1 development has compliance lake and basic garden elements and in phase 2 complete proposal has been considered
Design Brief:
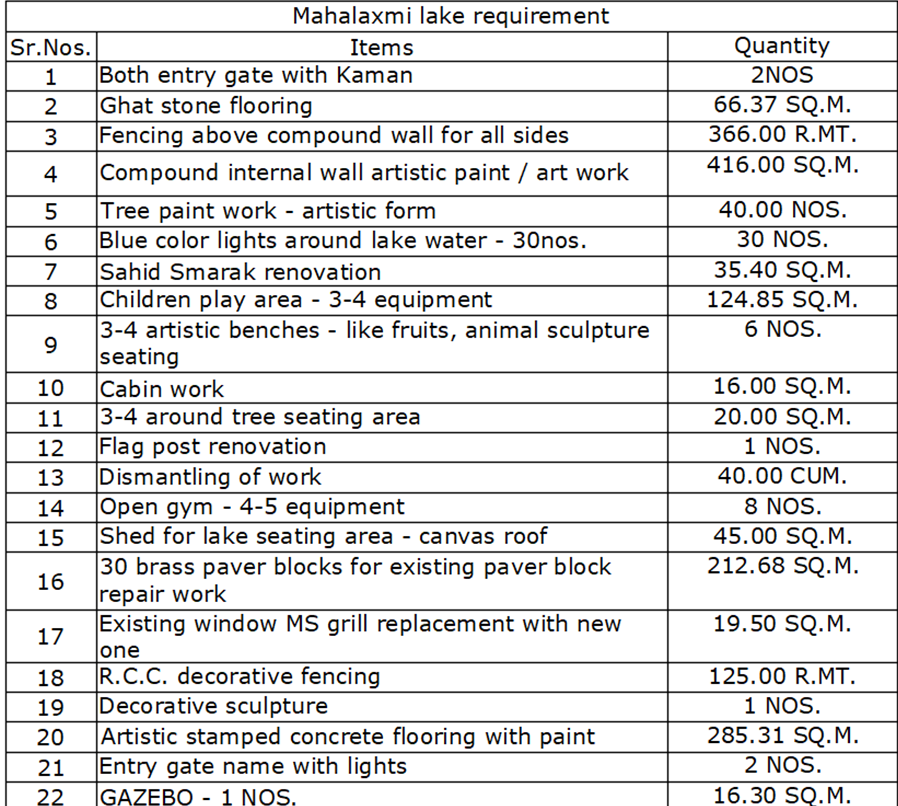
Master Plan:
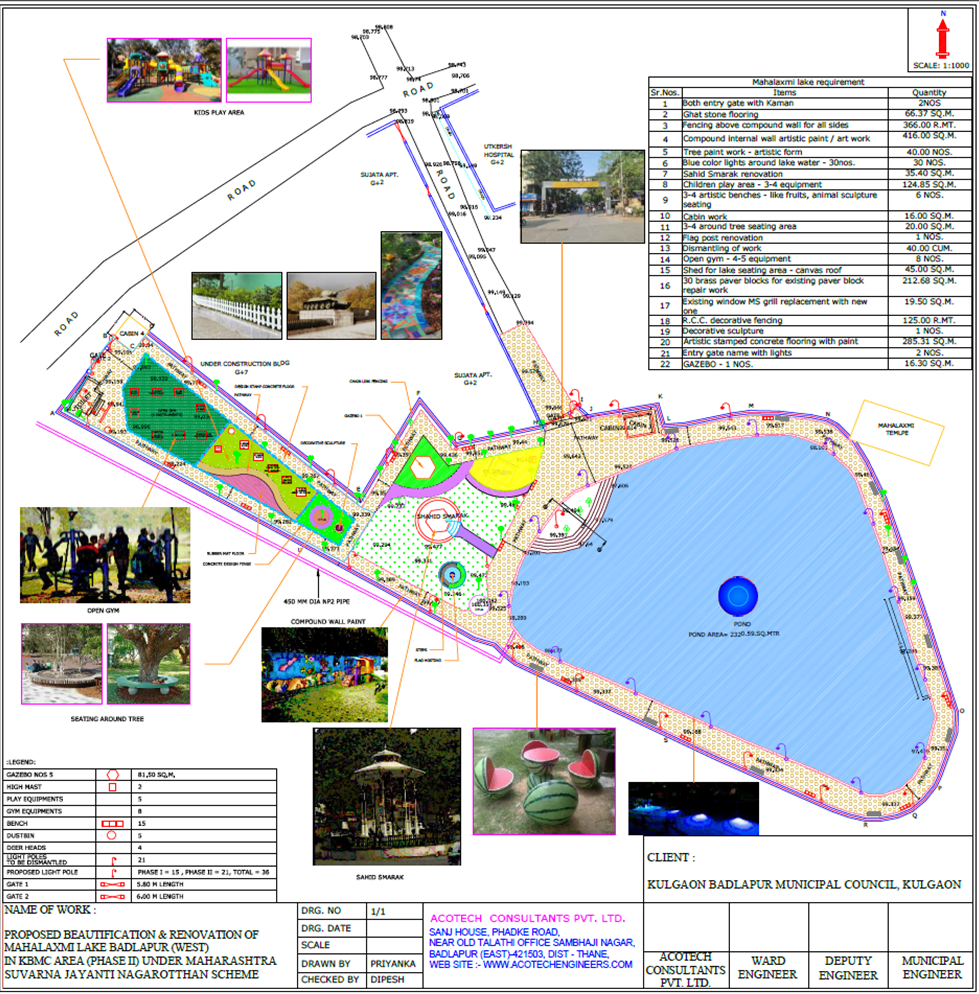
- client: Kulgaon Badlapur Municipal Council
- Location: Badlapur
- Surface Area: 4599.06 SQ.M.
GOA ADMIN BLDG
Construction of new administrative building in sy.no. 501/1 & 502/3 at Pernem Municipal Council, Goa
• Project Name: Administrative building of Pernem Municipal Council, Goa
• Location: Pernem, Goa
• Name of client: Pernem Municipal Council
• Address: 6th floor, Shramshakti Bhawan, Patto-plaza, Panji-Goa- 403 001.
• Consultant: Acotech Consultant Pvt.Ltd.
• Scope of work: DPR preparation, Technical sanctioned, Town planning approval & site
supervision
• Cost of project: Rs. 12,80,82,379/
Assigned team for the project:
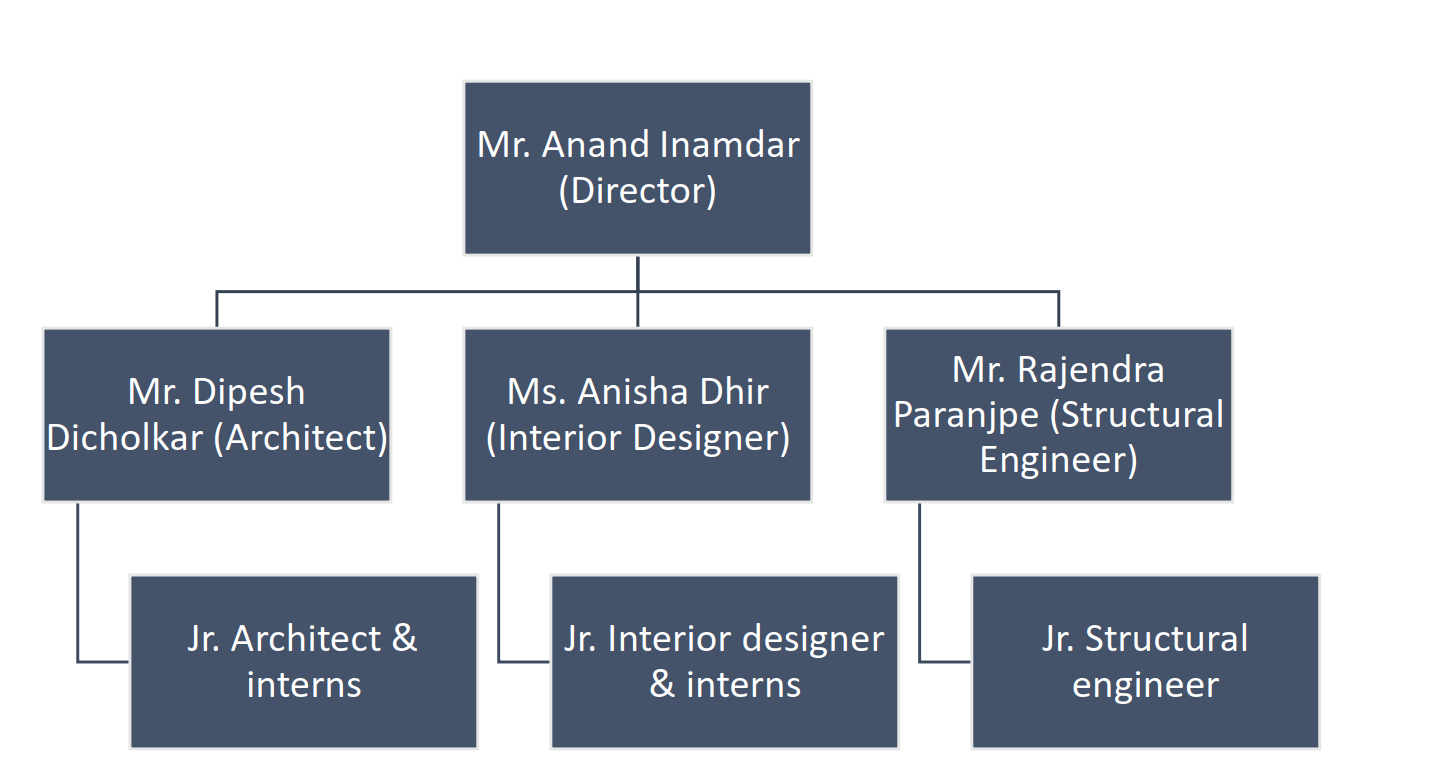
Project Information:
Administrative building of Pernem Municipal Council project, Goa has been assigned to our company on 24/10/2016.
As per existing survey there were few buildings on plot which were in dilapidated condition. Proposal of an architect to demolish in all 7 to 8 nos. of building in existing premised & new building of administrative & market building is proposed.
Existing building demolition summary:
| Sr. Nos. | Building name | BUA in Sq.M. |
| 1 | Office 1 | 125.60 SQ.M. |
| 2 | Office 2 | 155.89 SQ.M. |
| 3 | Library | 178.88 SQ.M. |
| 4 | Structure 1 | 7.24 SQ.M. |
| 5 | Structure 2 | 141.91 SQ.M. |
| 6 | Structure 3 | 32.16 SQ.M. |
| 7 | Structure 4 | 32.22 SQ.M. |
| 8 | Structure 5 | 152.25 SQ.M. |
| 9 | Structure 6 | 11.65 SQ.M. |
| 10 | Fish market | 230.19 SQ.M. |
| 11 | Shop 1 | 15.79 SQ.M. |
| 12 | Shop 2 | 6.71 SQ.M. |
| 13 | Shop 3 | 5.94 SQ.M. |
| 14 | Shop 4 | 12.57 SQ.M. |
| Total existing BUA to be demolished | 1109.00 SQ.M. |
Proposed two buildings has been planned in two separate structures to function it smoothly. Since the two activities are different hence this planning was required.
Total proposed design summary:
| Administrative Building (LG + G Floor + 2 Floor) |
BUA in Sq.M. | Market building (Ground floor) |
BUA in Sq.M. |
| Lower ground floor built up area |
274.68 | Upper ground floor built up area |
273.35 |
| Upper ground floor built up area |
609.55 | ||
| First floor built up area | 585.37 | ||
| Second floor built up area |
587.37 | ||
| Total built up area | 2054.97 | Total built up area | 273.35 |
| Total proposed BUA | 2328.32 SQ.M. |
Project aims & objectives:
Proposal has been designed with an intention of creating landmark in existing premises and uplifting quality of administrative process. Proposing market building next to admirative building was an idea to create revenue generation to recover running cycle cost of administrative building. Council will rent out all the commercial and market places to run local businesses and by this new standard of commercial hub will be created.
Administrative building is proposed with Lower ground + ground + two floors. Lower ground & second floor is for commercial offices & shops has been proposed and remaining Ground, first floor is for Pernem council area. On other hand separate market building is proposed for vegetable & fish market on ground floor only. Elevation of both building is done with concept of traditional Goan style of architecture. Highlighting elements of buildings are Portuguese style of architecture, cornice, Mangalore style sloping roof, decorative columns etc. Proposed material for the construction will be Laterite stone with RCC frame. For the façade of building bright color combination has been proposed. Interior work of building is proposed with superior quality of material. Modular false ceiling has been proposed in all areas of administrative building. Basic office furniture & partition (wooden & glass) has been proposed.
In all proposed design will be for upgrading administrative aura and crating landmark in Prenem area.
- client: Pernem Municipal Council
- Location: Pernem, Goa
- Project Value: Rs. 12,80,82,379/-
BKC ART PLAZA
Name of Project
BKC Art Plaza on land bearing CTS No. 629(pt.) of Village, Bandra East, Near Nanda deep Garden, Mumbai, Maharashtra 400051.
Project Description
PROJECT BRIEF
➢ Proposed Development of BKC Art Plaza on land bearing CTS No. 629(pt.) of Village, Bandra East, Near Nanda deep Garden, Mumbai, Maharashtra 400051.
➢ The MMRDA intends to develop an Arts Events Plaza next to the Vacant land parcel in BKC Near Nanda deep Garden, at Kalanagar Junction, Bandra.
➢ According to the MMRDA’s larger BKC Art District Master plan, the proposed plaza has the potential to become a key attraction in the city. The vision for its design is to integrate the physical urban public realm with the cultural fabric of the city.
➢ The plaza can serve as a meeting/ congregation point, recreational zone, and waiting zone, which is well equipped with all facilities and infrastructure.
➢ With the plan of BKC art district and BKC art festival, this plaza will serve as a major venue to host artists, stalls and exhibitions during the festival.
➢ The plaza is designed with an amphitheater that can accommodate 100 persons on stepped seating. The amphitheater is designed to facilitate viewing of events from all across the plaza and even Nandadeep Garden.
➢ A fragrant garden is planned on the southern edge of the site towards Mithi River to mitigate the odors that arise from the river due to pollution and debris dumping.
➢ Mobile food trucks that act as an anchor for the plaza will be placed on the north-western edge of the land parcel.
PROJECT BENEFITS
The proposed BKC Art Plaza is a beautification of the land which will be beneficial for the residents of the surrounding area. The various benefits of the proposed project are as given below.
➢ Well-designed plan assuring the safety and security of the pedestrians with well-equipped CCTV.
➢ The project does not disrupt or displace any flora and fauna.
➢ The plans have ensured that the work carried out here in this plot of land is in the regulation of the laws and rules of the area and government.
➢ The site is accessible by Bandra railway station which is at a walking distance of 850 mts. Metro line 2B, once completed, will pass over the site. Moreover, the upcoming BKC station on Line 3 will also be in close proximity.
➢ This recreational ground will provide fresh and green exposure for the people of the area with sufficient flowering plants and trees that are proposed in the plan which will give an addition of color and beauty to the area and inculcate an appreciation for nature. The trees being planted are also of native species, thus not interfering with the vegetative ecosystem of the area.
➢ To improve the greenery of the surroundings, the recreational ground will be an aesthetically pleasing sight to the neighboring residents and a visually pleasing spectacle to the people passing by in cars from Dharavi Creek Bridge, Sion – Bandra Link Road, and Western Express Highway.
PROJECT BRIEF
- Amphitheatre 9 Built in seating
- Pump room 10 Benches
- Electric room 11 Plant beds/Flower Beds
- Storeroom/green room 12 Sculpture
- Office 13 Toilet Block
- 2-wheeler parking 14 Watchmen’s Cabin/Booth
- 4-wheeler parking 15 Compound Wall
- Paved Areas
The assignment is divided into the following phases as mentioned below:
i) Phase – I document preparation, Bid Process Management, bid proposals evaluation, etc. for selection of developer/ contractor as and when required for 42 months by MMRDA
ii) Phase – II: Supervision during a Construction Period of 6 months
iii) Phase – III: Supervision (post-construction) phase during DLP / Maintenance Period of 36 months
SITE LOCATION – GOOGLE IMAGE
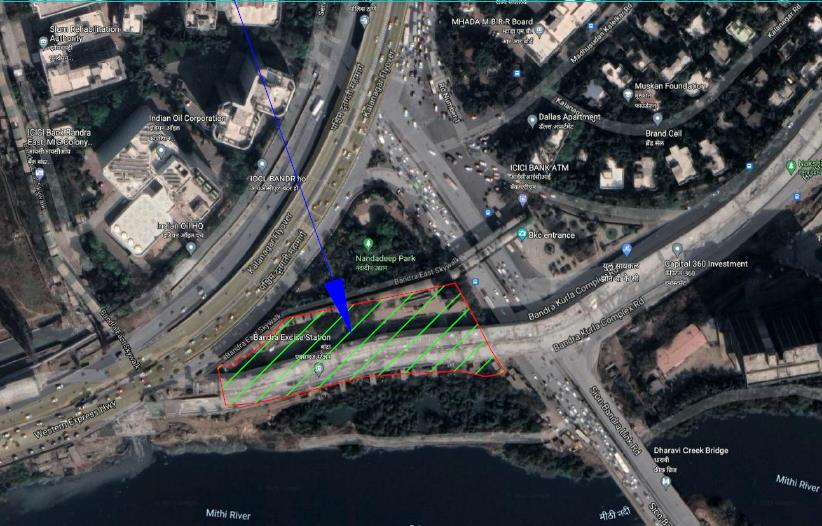
SALIENT FEATURES
| Sr. No. | Particulars | Description |
| 1 | Name of work | Project Management Consultant for Development Including Construction and Maintenance of BKC Art District Plaza for 3.5 Years. |
| 2 | Client | Mumbai Metropolitan Region Development (MMRDA) |
| 3 | Project Management Consultant |
M/s Acotech Consultant Pvt. Ltd |
| 4 | Work Order no. | ED/BKC/ADP/PMC/291/2021 of Engineering division dated 20.05.2021 |
| 5 | Developer | M/s BUCON |
| 6 | LOI no. | ED/BKC/ADP/ Contractor/ 270/ 2021 of Engineering division dated 11.05.2021 |
| 7 | Total Project cost | Rs. 11,56,69,506.59/- (Revised Value as per the Variation) |
| 9 | Date of commencement | 11.05.2021 |
| 10 | Schedule Date of Completion |
10.11.2021. (Contractor submitted the application for Extension of Time – Extension Received till March 2023) |
| 11 | Defect Liability Period | 3.5 years |
| 12 | Contract duration | 6 months |
| 13 | Plot Area | 11530.85 Sq.m |
| 14 | Scope of work | Development of Art Plaza |
- client: BKC Art Plaza
- Location: Bandra East
Joveli Gaon Residential Building Complex
Name of Project:
Proposed Building & Bungalow On Property Bearing Of S. No./ H. No. 5/25/A, Situated At Village – Joveli, Tal.- Ambernath, Dist: Thane.
Project Description
Project Brief
Designing of residential standalone building & bungalow with affordable units considering site context. Planning for low-rise building to fit out total potential FSI in said plot. As per clients’ requirements followings are tentative units and types of units to be designed:
- 1 BHK of sale area of 550 to 600 Sq. Ft. = total unit 35 to 45 numbers approx.
- 3 BHK / 4 BHK single bungalow of sale area of 1500 to 2000 Sq. Ft. = total unit 1 numbers approx.
Project Objectives
- To get maximum client of affordable class group to fit all types of flats in optimum budget.
- Designing of user-friendly flats as per interior furniture’s
SITE LOCATIONS – JOVELI GAON SITE
Address:
Proposed Building & Bungalow On Property Bearing Of S. No./ H. No. 5/25/A, Situated At Village – Joveli, Tal.- Ambernath, Dist: Thane.
Location Layout:
SALIENT FEATURES
| Sr. No.
|
Particulars | Description |
| 1 | Name of work | Proposed Building & Bungalow On Property Bearing Of S. No./ H. No. 5/25/A, Situated At Village – Joveli, Tal.- Ambernath, Dist: Thane. |
| 2 | Client | M/s. Shiv Sai Construction |
| 3 | Architectural Consultant | M/s Acotech Consultant Pvt. Ltd |
| 4 | Work Order no. | M/s. Shiv Sai Construction, Dated 05/10/2021 |
| 5 | Developer | M/s. Shiv Sai Construction |
| 6 | Total Project cost | The Estimated cost of the work is Rs. 4.45 CR. /- (Without GST) (Approx.) |
| 7 | Contract Value | Rs. 4.45 CR. /- (Without GST) (Approx.) |
| 8 | Date of commencement | 05.10.2021 |
| 9 | Plot Area | 1060.00 Sq.M. |
| 10 | Scope of work | Architecture consultancy |
SCOPE OF WORK
Feasibility Study
- Plot document study
- Working on project potential as per UDCPR
- Sale and expense calculation
- Project potential summary and analysis
On Site Survey
- Site evaluation and analysis report
- Analyzing site context and features
- Preparation of survey layout
- Understanding of site contours
Architecture design work
- Preparation of architecture design layout
- Interior Layout Design with furniture placement
- Elevation designing
- Sale plan preparation
Municipal drawing work
- Preparation of layout as per UDCPR
- Preparation drawings as per UDCPR format
- FSI calculation
- Approval from concern authority
- Certification of site work as per proforma given in UDCPR at various stages of construction
Final Documentation/ As Built Drawings/ Documents
- All approval drawings to be maintain.
- All plot documents to be maintain.
- Consultant shall prepare as built drawings and compiled till handover of site
- Consultant shall ensure and submit final documentation including as built drawings, documents, operating manuals, field inspection documents, records, vendor documents, statutory drawings/documents are submitted as per the final documentation procedure.
- client: Ambernath Municipal Council
- Location: Ambernath
- Surface Area: 1.47 Acre
Ulhas river development, Badlapur
ISSUES AND CONCERNS
- Approach Road
- Stagnation and siltation in few areas
- Conflict with the intake point and the discharge point
- Water- nallas, absence of sewerage scheme
- Fragmented Green zones/ no demarcation of NDZ
- Biodiversity depleting
- No Indication of flood lines- High Flood Line
- Dilapidated ghats near crematoria
- Erosion along river edges
- Development not considered along the eastern edge of the town
- Vehicle washing and water being pumped into tankers from same spot
- Lack of solid waste management
PROPOSALS
Design Concept and Strategies
Design concepts and strategies have evolved after research and documentation of the various aspects of the natural resources versus the existing and future trends of growth of the city. As regards the town the main focus and aim of the master plan is to be able to revive restore and enhance its entire natural ecosystem. The master plan aims to build a positive attitude to the river fronts.
Waterfronts provide an excellent opportunity place live, enjoy art, recreate, shop, or relax by the water. Waterfront areas provide multiuse activities, improve social interaction and a sense of community.
- Separate trails for wheels and legs
- Connect to existing community pathways
- Sense of security
- Sense of Place/Uniqueness
- Environmental preservation/conservation
- Historical preservation/emphasis/celebration
- Place making details: ground, vertical, etc.
- Interesting art and architecture
- Catering to all senses: see, hear, touch, smell, taste
With the overall objectives of the master plan to build a positive attitude to the water fronts.
The following concepts are proposed to achieve this objective
- Defining the water edge
2 Introducing the river fronts as softer transition spaces
- Restoration of the catchment areas
- Creating buffer areas in-between the water bodies and the roads
- Revival of edges through Biotechnologies
- Implementation strategies for development and activities
- Interactive spaces and sites for Public discourses
- Developing guidelines for the future sustainability
Vision
- To re-establish a positive and meaningful relationship of the town with the Ulhas river and to transform the riverfront into a public destination with vibrant public and cultural spaces capable of providing a variety of experiences and amenities.
- At the same time to create an environmentally sound and sustainable river for the town through revival of natural processes within the river basin and infusing the river front development with green concepts thus providing people with opportunities to reconnect with the environment.
Four Point Program for The River Front Development
- Celebration of cultural heritage of the town
- Ecological revival of the river
- Reconnect people with the natural environment
- Address future needs
Goals
- Increase public access to the waterfront
- Enliven the riverfront
- Promote Cultural Activities
- Encourage Interpretation & Education Activities
- Significant & Balanced Development
- Improve water quality
- Restore natural processes for an Environmentally Sustainable Waterfront
- Management of the ‘Environmental Infrastructure’
- Encourage Economic Growth
- Enhance The Quality of Life
- Effective Public participation and Partnerships
Design Proposal
- Waste water diversion towards STP
- Provision of Sewerage Treatment Plant
- Provision of more approach roads/ access points
- Recreation area within the NDZ
- Continuous River edge promenade along the west side
- Chowpatty Area and pedestrian bridge restoration
- Upgradation of the ghats
- Demarcation of NDZ along eastern part of the river
- Ecological management of eastern part of the river edge
- Solid waste management
- Nallah treatment
- Dry dredging in pockets along the river edge
Typical Plans
Badlapur Gaon Residential Building Complex
Name of Project:
Proposed Building Of Wing A,B & C On Property Bearing Of S. No.4 / H. No. 3/P, Plot 1 & 2 Situated At Village – Badlapur Gaon, Tal.- Ambernath, Dist: Thane..
Project Description
Project Brief
Designing of residential building complex with affordable units considering site context. Planning for high-rise building to fit out total potential FSI in said plot. As per clients’ requirements followings are tentative units and types of units to be designed:
- 1 BHK of sale area of 550 to 600 Sq. Ft. = total unit 250 to 300 numbers approx.
- 2 BHK / 1.5 BHK of sale area of 700 to 850 Sq. Ft. = total unit 25 to 30 numbers approx.
- 1 RK / convertible 1BHK of sale are 450 to 500 Sq. Ft. = total unit 50 to 60 numbers approx.
Project Objectives
- To get maximum client of affordable class group to fit all types of flats in optimum budget.
- Designing of user-friendly flats as per interior furniture’s
SITE LOCATIONS – BADLAPUR GAON SITE
Address:
Proposed Building Of Wing A,B & C On Property Bearing Of S. No.4 / H. No. 3/P, Plot 1 & 2 Situated At Village – Badlapur Gaon, Tal.- Ambernath, Dist: Thane
Location Layout:
SALIENT FEATURES
| Sr. No.
|
Particulars | Description |
| 1 | Name of work | Proposed Building Of Wing A,B & C On Property Bearing Of S. No.4 / H. No. 3/P, Plot 1 & 2 Situated At Village – Badlapur Gaon, Tal.- Ambernath, Dist: Thane. |
| 2 | Client |
Shri. Krishna Vastu |
| 3 | Architectural Consultant | M/s Acotech Consultant Pvt. Ltd |
| 4 | Work Order no. | Shri. Krishna Vastu, Dated 08/01/2022 |
| 5 | Developer | Shri. Krishna Vastu |
| 6 | Total Project cost | The Estimated cost of the work is Rs. 40.00 CR. /- (Without GST) (Approx.) |
| 7 | Contract Value | Rs. 40.00 CR. /- (Without GST) (Approx.) |
| 8 | Date of commencement | 08.01.2022 |
| 9 | Plot Area | 6580.00 Sq.M. |
| 10 | Scope of work | Architecture consultancy |
SCOPE OF WORK
Feasibility Study
- Plot document study
- Working on project potential as per UDCPR
- Sale and expense calculation
- Project potential summary and analysis
On Site Survey
- Site evaluation and analysis report
- Analyzing site context and features
- Preparation of survey layout
- Understanding of site contours
Architecture design work
- Preparation of architecture design layout
- Interior Layout Design with furniture placement
- Elevation designing
- Sale plan preparation
Municipal drawing work
- Preparation of layout as per UDCPR
- Preparation drawings as per UDCPR format
- FSI calculation
- Approval from concern authority
- Certification of site work as per proforma given in UDCPR at various stages of construction
Final Documentation/ As Built Drawings/ Documents
- All approval drawings to be maintain.
- All plot documents to be maintain.
- Consultant shall prepare as built drawings and compiled till handover of site
- Consultant shall ensure and submit final documentation including as built drawings, documents, operating manuals, field inspection documents, records, vendor documents, statutory drawings/documents are submitted as per the final documentation procedure.
POTENTIAL INCLUDING TDR
AREA AS PER 7/12 =
PLOT 1 = 4780.00 SQ.MT,
PLOT 2 = 1800.00 SQ.MT.
POTENTIAL @ 18.0 MT WIDE ROAD
TOTAL PLOT AREA = 6580.00 SQ.MT.
DP ROAD AREA DEDUCTION = 267.53 SQ.M.
BALANCE PLOT AREA = 6313.00 SQ.MT.
BUA CALCULATION –
BASIC FSI 1.1. = 6313.00 SQ.M. X 1.1 = 6944.30 SQ.MT.
FUNGIBLE FSI 0.3 = 6580.00 SQ.MT. X 0.3 = 1974.00 SQ.MT.
TDR OF ROAD = 267.53 SQ.MT. X 2 = 535.06 SQ.MT.
TDR OF PLOT 0.61 as per CAP = 6580.00 SQ.MT. X 0.61 = 4070.94 SQ.MT.
60% ANCILLARY = 13524.30 SQ.MT X 1.6 = 21638.88 SQ.MT.
TOTAL BUA = 21638.88 SQ.MT. (232920.90 SQ.FT.)
- client: Ambernath Municipal Council
- Location: Ambernath
- Surface Area: 1.47 Acre
Railway Ground, Ghatkopar
Client: Commissioner of Police Railways Mumbai
- PMC: M/s Acotech Consultant Pvt. Ltd., Badlapur
- Contractor: M/s Sportina Exim.
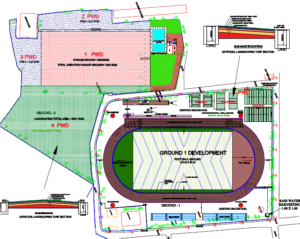
Project Background
Development of Multipurpose Sports Ground at Ghatkopar police ground developed as a to create an architectural environment of sports and its relationship with the society which promote sports spirit among residents to lead a healthy lifestyle and it will also focus on landscape, use of open space, more recreational spaces. All sports activities will be focus on outdoor sports games for better physical health. Physical training of railway police staff
Goal of this project is to create awareness of good physical health and creating good standards of sports activities in premises.
Project Features
| Sr. No. | Particulars | Description |
| 1 | Name of work | Development of Multipurpose Sports Ground at Ghatkopar police ground. |
| 2 | Client | Commissioner of Police Railways Mumbai. |
| 3 | Project Management Consultant | M/s Acotech Consultant Pvt. Ltd |
| 4 | Work Order no. | PAO- P.S.-5/International Ground/2021/6103 dated 16.11.2121 |
| 5 | Developer | M/s Sportina Exim. |
| 6 | LOI no. | PAO-P.S.-5/PMC Appointment/2021/14243 dated 22.06.2121 |
| 7 | Total Project cost | The Estimated cost of the work is Rs. 8,56,71,802.22 /- (Without GST) |
| 8 | Contract Value | 8,43,86,725 Rs |
| 9 | Date of commencement | 27.12.2021 |
| 10 | Schedule of Completion | 12 Month after commencement of work i.e., 27.12.2022. |
| 11 | Defect Liability Period | 1) for the civil Works is 5 years
2) for the Athletic Track and Artificial Football Ground turf is 5 years |
| 12 | Contract duration | 12 months |
| 13 | Plot Area | 27554.11 Sq.m |
| 14 | Scope of work | Development of Sports Ground |
Location map:
Scope of Work
Design as per the SAI (Sports Authority of India). 400 m synthetic running tracks with IAAF standards of 4273.76 sq.m., additional D area of 1198.46 sq.m. FIFA approved football ground with artificial turf of long jump 80.40 sq.m., Javelin throws 200.00 sq.m. Shot put 5.31 sqmt. swimming pool with changing room, storeroom, toilets & other electrical facilities.
Following is the scope of work shall include the development including construction and maintenance of –
1) Football lawn:
2) Synthetic Racetrack with Javelin, Short-Put and Long Jump
3) Swimming Pool along with Locker room & Toilet
4) Storm water Drain Area
5) Rainwater Harvesting
- client: PWD, Thane
- Location: Badlapur
- Surface Area: 4.50 Acre
Netaji Sports Complex, Ambernath
Client: Ambernath Municipal Council
Consultant: Acotech Consultant Pvt Ltd
Site Introduction –
- Site Area : 27062.26 Sq. m.
- Location : Ambernath Municipal council area
- Approach gate : 3 Nos.
- Key points of project : Indoor stadium games structure, Outdoor ground, all athletics games activity area, parking area, capacity of around 5000 nos. of people
Site Plan
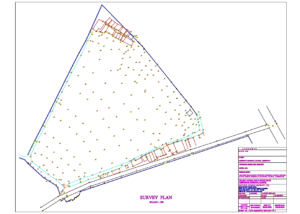
Two phases for project –
- Indoor stadium
- Outdoor ground
Design programme –
| Sr. Nos. | Items |
| 1 | Entrance junction –
Fountain Junction landscape |
| 2 | Stamped concrete – Only walkable area |
| 3 | Drive way inside site –
Concrete road |
| 4 | Parking area –
Concrete area for parking – 2 wheelers & 4 wheelers Cantilever Tensile roof for car parking |
| 5 | Synthetic run way – 400 m. |
| 6. | Central ground area –
High grade lawn for open ground sports |
| 7. | Light poles (Halogen lights) – 4 Nos. |
| 8. | Compound wall |
| 9. | Entrance gate – 4 Nos. |
| Sr. Nos. | Items |
| 10 | Glass panels –
Sound proof glass panels to cover above wall area of indoor stadium |
| 11 | Sports equipment for following sports –
Indoor games Outdoor games |
| 12 | Electrical work –
Pathway area lights – Bollards / lamps Parking area lights – Bollards / lamps Outdoor halogen light supply – 4nos. Outdoor stadium seating lights Outdoor screening & its supply Indoor stadium seating lights & fans CCTV system – indoor & outdoor Centralised AC system for indoor stadium Intercom system Server room / control room panels Indoor & outdoor speakers system Indoor screening PA system / Commentary system |
| Sr. Nos. | Items |
| 1 | Water supply & drain system–
Outdoor area – Lawn area sprinkler system Runway track drain system Rain water harvesting system Movable public Outdoor area surface water drain |
| 2 | Pavilion area
VIP lounge area Handicap reserve area |
| 3 | Fire fighting –
Sprinkler system Fire hydrant system Fire alarm system Fire NOC. |
| Sr. Nos. | Items |
| 1 | Indoor games room
Table tennis Chess Carrom Cardroom |
| 2 | Public Toilets – Movable toilets |
| 3 | Outdoor cafeteria |
| 4 | Locker room & changing room |
| 5 | Referee & Lounge area |
| 6. | Reading area |
- client: PWD, Thane
- Location: Badlapur
- Surface Area: 4.50 Acre
Workers Welfare Board (MBOCWW)
Name of Project:
Maharashtra Building and Other Construction Workers Welfare Board (MBOCWW)
BKC Bandra, Mumbai- 400051
Workers Facilitation centers at 42 locations of Maharashtra including Head office at BKC, Bandra.
Project Description
Project Brief
The Maharashtra Building and Other Construction Workers Welfare Board, Mumbai deals with welfare of various types of Construction Workers in Maharashtra. There are several schemes for welfare and benefit of Construction Workers which can be availed by a registered Construction Worker. A major challenge faced is that the Construction Workers are not aware about the registration process and many a times cannot afford to take out a day and visit the office of the GLO for completing registrations. Sometimes large numbers of Construction Workers gather at GLO office for registration, however due to lack of Infrastructure and IT system the registration cannot be managed efficiently.
Hence the Board has decided to proactively go to the Construction site and get data for Construction Worker registration. It is equally important to have a strong field support mechanism to enroll the Construction Workers and create awareness among them. A Construction Worker has to get registered with the Maharashtra Building and Other Construction Workers Welfare Board and renew the registration annually to avail the benefits of welfare schemes. The construction worker has to apply for the registration with GLO. On completing the registration, the Construction Worker can apply for applicable benefits under welfare scheme and benefits are disbursed after approval of the claim by the GLO. The Building and Other Construction Worker Welfare Board is intensely involved in registration of state labors that are dispersed in various locations in Maharashtra state.
The Board has envisaged a strategic plan to enhance labour registration & labour welfare services.
- Supply, Delivery and Setting up of the Fully furnished Worker Facilitation Centre (District and Regional Level)
- Automation of the MBOCWW Board Workflow Management
Project Objectives
The broad objectives of this project are:
- Leverage tools of Information & Communication Technology to enhance accountability and speed up service delivery mechanism.
- Do away with current approach of working in silos and having separate service delivery channels.
- Provide comfort to workers and enhance their productivity by reducing the travel time required to avail services
- Minimize monetary loss to the workers in the form of loss of wages, opportunity cost, transportation cost etc.
- Optimization of manpower and resources engaged in service delivery mechanism.
- Provide efficient and cost-effective methods of service delivery to MBCOWW board.
- Enable the MBOWW board to focus on its core functions and responsibilities by freeing them from the routine operations and thereby enhance the overall productivity of the administrative machinery.
- Bring uniformity across State in service delivery mechanism.
Desired Outcomes
In line with above, the MBOCWW board intends to bring in a paradigm shift that would redefine the contours of service delivery mechanism in the State for decades to come. Given the magnitude of the project, it is imperative to lay down the following desired outcomes of this project, but not limited to:
- Reduction in lead time involved in registration / renewal of the beneficiaries.
- Strategically located Worker Facilitation Centers.
- One stop shop to avail the entire gamut of worker services of MBOCWW board under one roof.
SITE LOCATIONS – REGIONAL & DISCTRICT SITES
| DISTRICT SITES | ||||||
| North Mumbai- Vikhroli | Gondia | Akola | Nashik | Beed | Solapur | Ichalkaranji |
| South Mumbai- Worli | Wardha | Yavatmal | Ahmednagar | Jalana | Sangli | |
| Raigad – Khandeshwar | Bhandara | Washim | Dhule | Nanded | Satara | |
| Ratnagiri | Gadchiroli | Buldhana | Nandurbar | Latur | Pimpri Chinchwad | |
| Palghar | Chandrapur | Jalgaon | Hingoli | |||
| Thane | Osmanabad | |||||
| Kalyan | Parabhani | |||||
| Bhiwandi | ||||||
| Baramati | ||||||
| Ratnagiri | ||||||
| REGIONAL SITES |
| Mumbai Head Office |
| Mumbai city OR North Mumbai OR South Mumbai – Lower parel |
| Nagpur |
| Amravati |
| Nashik |
| Aurangabad |
| Pune |
SALIENT FEATURES
| Sr. No.
|
Particulars | Description |
| 1 | Name of work | Workers Facilitation centers at 42 locations of Maharashtra including Head office at BKC, Bandra |
| 2 | Client |
Maharashtra Building and Other Construction Workers Welfare Board |
| 3 | Project Management Consultant | M/s Acotech Consultant Pvt. Ltd |
| 4 | Work Order no. | PAO- No.CL/MBOCWW/Architecture Consultancy service/2019/1000
Dated: 6th June, 2019. |
| 5 | Developer | M/s Technocraft Associates. |
| 6 | LOI no. | PAO-Nos./MBOCWW/2019/453 dated 08.03.2019 |
| 7 | Total Project cost | The Estimated cost of the work is Rs. 23,03,00,000 /- (Without GST) |
| 8 | Contract Value | Rs. 24,84,91,888.28 /- (Without GST) |
| 9 | Date of commencement | 08.03.2019 |
| 10 | Schedule of Completion |
5 Years & 4 Month after commencement of work i.e., 08.03.2019.
|
| 11 | Defect Liability Period |
1.0 years
|
| 12 | Contract duration | 5 Years & 4 Month |
| 13 | Plot Area | Regional office (Approx. 1500 Sq.Ft.) & District office (Approx. 1200 Sq.Ft.) = Total 42 Nos. sites |
| 14 | Scope of work | Development of registration offices at different locations in Maharashtra |
SCOPE OF WORK
- On-Site Survey
- Review & Approval of Drawings /Data submitted by selected Agency/MBOCWW Board
- Site Supervision
- Construction Management & supervision
- Site material management activities shall include:
- Site Inspection activities
- Final Documentation/ As Built Drawings/ Documents
- Other Responsibility
- Attending meetings called by MBOCWW Board across Maharashtra
- Checking and certification of invoices/bills submitted by selected agency against milestone activities to MBOCWW Board for payment to selected agency.
- Review of contract documents and all other documents related to various statutory approvals/ clearances, if any.
- Providing all required services and assistance for replying to the queries of concerned Government Departments/ statutory bodies and agencies on the progress and any other aspect related to the project for a period of 24 months from completion of the project.
- Providing consultancy services during Defect Liability Period of 1 year
- Provide necessary back up / technical assistance for co-ordination with external agencies
- To ensure contractors carry out their activities in accordance with the safety plan throughout the course of the construction of the project.
- Final documentation as per procedure
- Contract closure of Selected Agency contract
- client: Workers Facilitation centers
- Location: Maharashtra
NEHRU GARDEN, AMBERNATH MUNICIPAL COUNCIL
AMBERNATH MUNICIPAL COUNCIL
Name of work: RENOVATION OF NEHARU GARDEN AT AMBERNATH EAST, KANSAI SECTION, IN AMBERNATH MUNICIPAL COUNCIL AREA.
GENERAL SCOPE OF WORK
It is proposed to develop a Garden development at Ambernath East in Ambernath Municipal Council area. Total area of available Plot is 5948.87 sqmt. The garden will consist of multiple activities for all age groups, landscape development, study / awareness spaces for children, meditation spaces, theme garden, various sculptures, murals and artifacts work and mainly beautification and restoration of Hon. Neharu ji statue area.
Proposed design has three different approaches from main road and internal road respectively. Site is connected to 18.0 M wide DP road. As per existing site analysis, site was divided into two parts via water channel and there were level difference in both the part. Hence, proposal was to level both the side of plot and covering water channel without disturbing its water flow underneath. Since there are full grown trees we have proposed all development without cutting single tree.
As per proposed design program work has been divided into eight different parts stating below –
• Green Room, Amphitheatre, Toilet, Common Toilet & Library
• Compound wall, Gate
• Pathway, Strom water drain, Subbase for artificial garden, Artificial flooring
• Natural Garden
• Open Gym & Play Equipment
• Electrification & Fountain
• 1 Years Maintenance work
• Sculpture
Site features & key points:
• Site area : 1.47 Acre.
• Location : Ambernath.
• Client : Ambernath Municipal Council
• Approach gate : 3 Nos.
• Connected to DP road.
Key points:
• Garden divided into two parts by existing water channel.
• Averagely maintain garden
• Maximum full-grown tress
• Features like fountain, toy train track, Pandit Neharu ji Smarak
Design Brief:
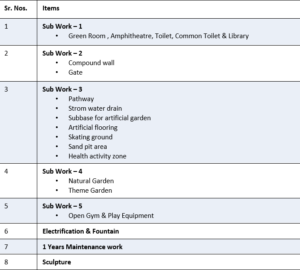

- client: Ambernath Municipal Council
- Location: Ambernath
- Surface Area: 1.47 Acre
Ambedkar Smarak, Badlapur
Site features & key points:
• Site area: 4.50 Acre.
• Location: Badlapur.
• Client: PWD, Thane
• Approach gate: 2 Nos.
• Connected to DP road.
Key points:
• Site is connected to the main 18m DP road
• Good accessibility
• In phase 1 of the project development of the Stupa has been carried out along with Bhikshu Nivas.
• Currently space is utilized by the end user.
• Now phase 2 which is a site development and landscape area is in process.
Design Brief:
• Stupa structure for prayers & mediation
• Grand entrance area
• Library & reading space for students.
• Toilets
• Bhiku Niwas (Cottages)
• Pushkarni
• Dr. BabaSaheb Ambedkar Statue
• Ashok Stambh
• Open space activities like an amphitheater, Gardens, Gazebo, Open meditation spaces, etc.
- client: PWD, Thane
- Location: Badlapur
- Surface Area: 4.50 Acre
Architecture, the art, and science of designing and erecting buildings is a vast subject, every culture since the dawn of time has had its own distinct style of making shelters for people to live in, work in, and store things in. These shelters have since evolved to become the house that we know today.
Our team has been working on all types of architectural projects for the last 20 years. We have been achieving great experience in the architecture field with our expert team.
We are now expanding our wings at the national and international levels.

