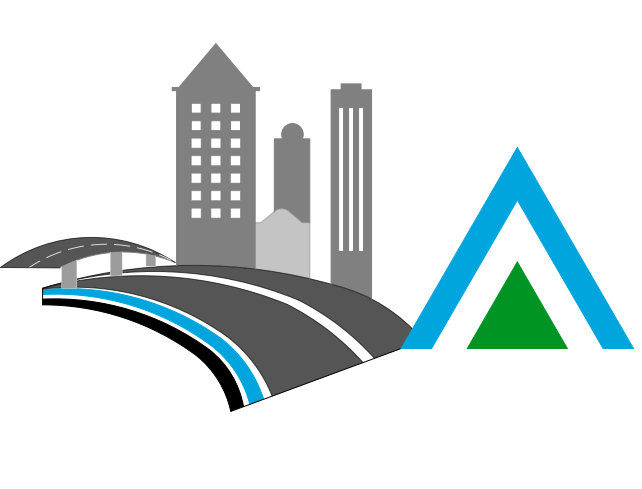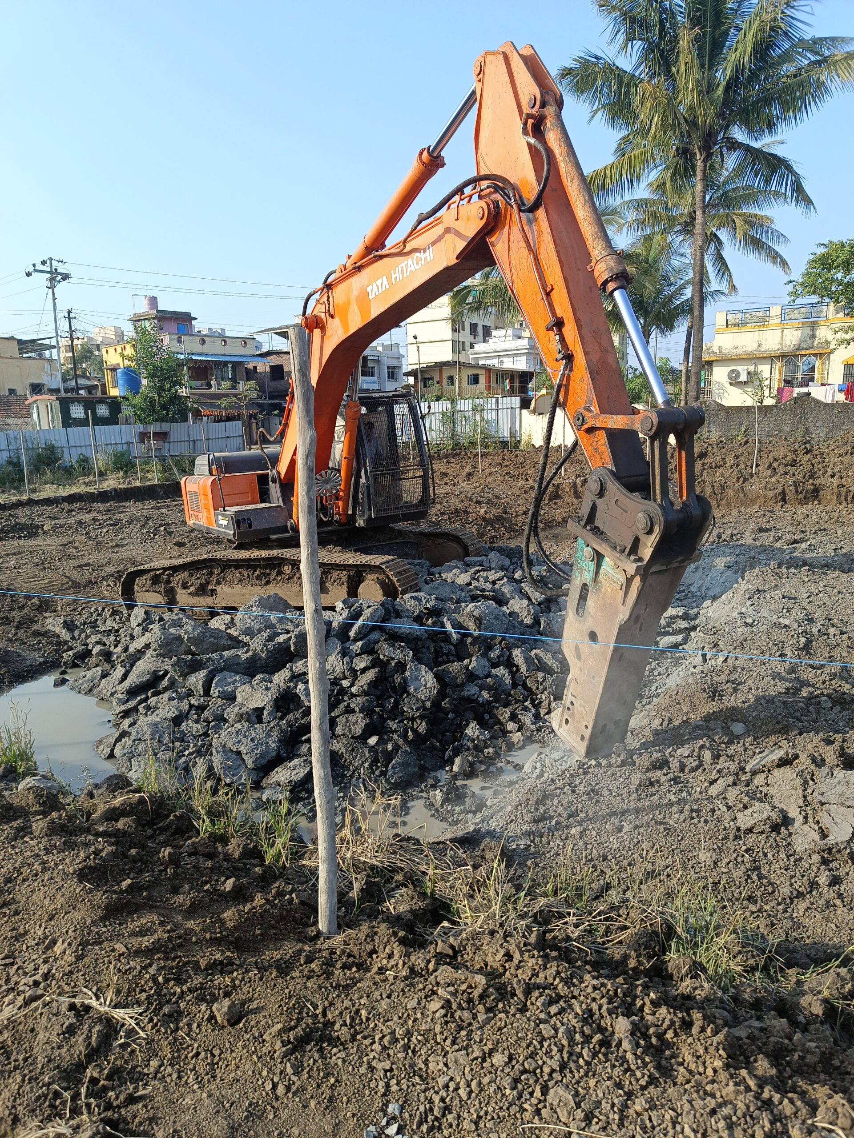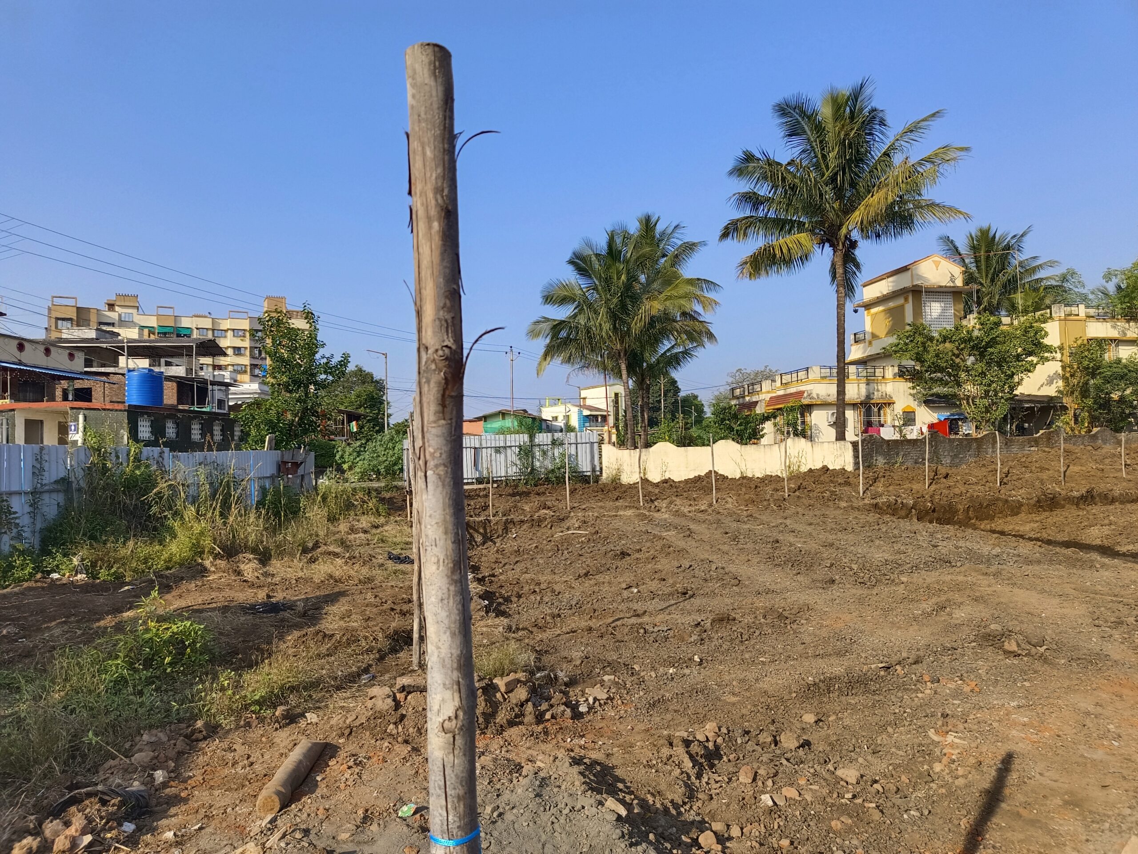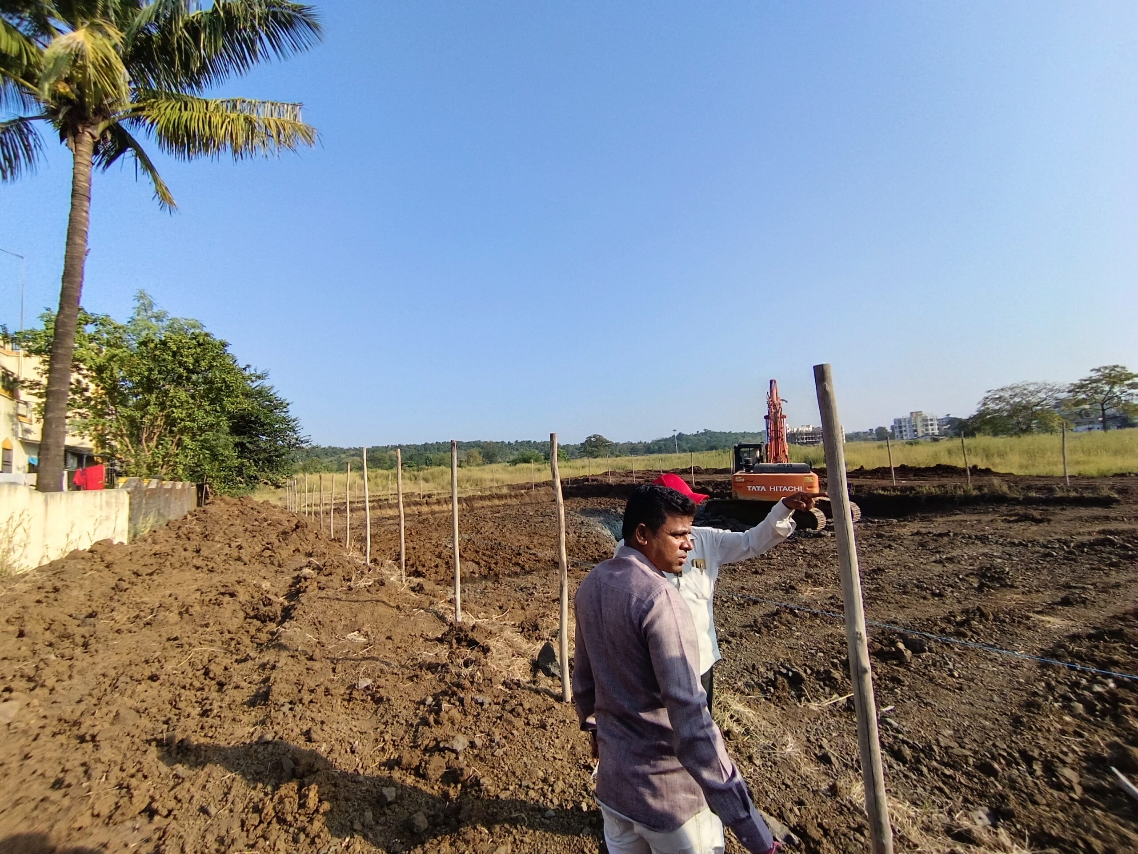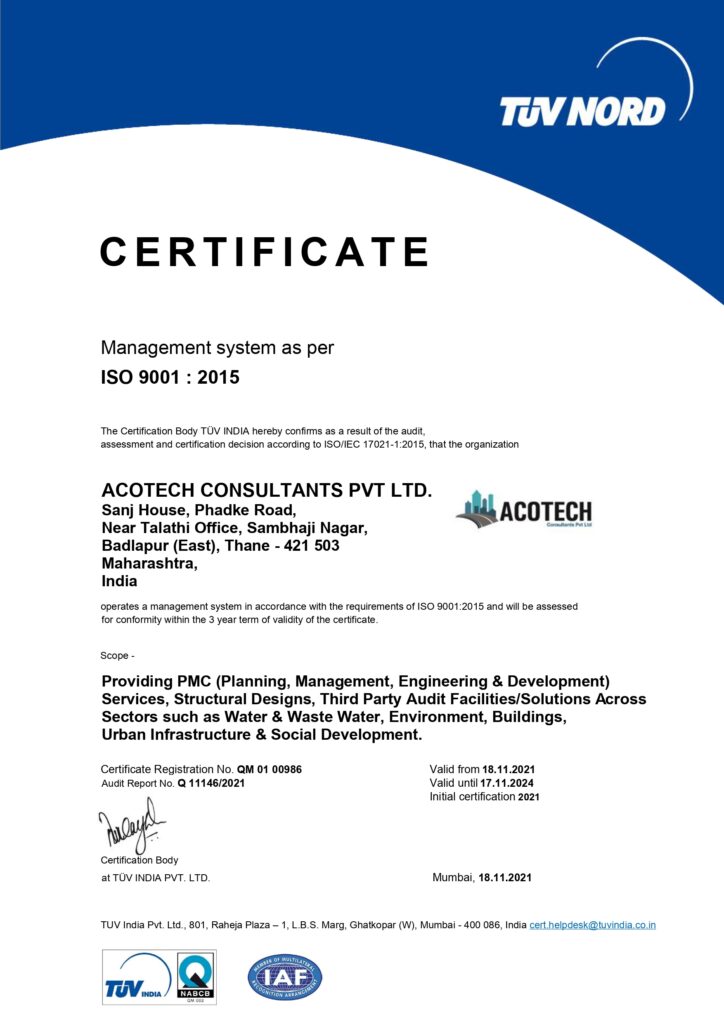Name of Project:
Proposed Building Of Wing A,B & C On Property Bearing Of S. No.4 / H. No. 3/P, Plot 1 & 2 Situated At Village – Badlapur Gaon, Tal.- Ambernath, Dist: Thane..
Project Description
Project Brief
Designing of residential building complex with affordable units considering site context. Planning for high-rise building to fit out total potential FSI in said plot. As per clients’ requirements followings are tentative units and types of units to be designed:
- 1 BHK of sale area of 550 to 600 Sq. Ft. = total unit 250 to 300 numbers approx.
- 2 BHK / 1.5 BHK of sale area of 700 to 850 Sq. Ft. = total unit 25 to 30 numbers approx.
- 1 RK / convertible 1BHK of sale are 450 to 500 Sq. Ft. = total unit 50 to 60 numbers approx.
Project Objectives
- To get maximum client of affordable class group to fit all types of flats in optimum budget.
- Designing of user-friendly flats as per interior furniture’s
SITE LOCATIONS – BADLAPUR GAON SITE
Address:
Proposed Building Of Wing A,B & C On Property Bearing Of S. No.4 / H. No. 3/P, Plot 1 & 2 Situated At Village – Badlapur Gaon, Tal.- Ambernath, Dist: Thane
Location Layout:
SALIENT FEATURES
| Sr. No.
|
Particulars | Description |
| 1 | Name of work | Proposed Building Of Wing A,B & C On Property Bearing Of S. No.4 / H. No. 3/P, Plot 1 & 2 Situated At Village – Badlapur Gaon, Tal.- Ambernath, Dist: Thane. |
| 2 | Client |
Shri. Krishna Vastu |
| 3 | Architectural Consultant | M/s Acotech Consultant Pvt. Ltd |
| 4 | Work Order no. | Shri. Krishna Vastu, Dated 08/01/2022 |
| 5 | Developer | Shri. Krishna Vastu |
| 6 | Total Project cost | The Estimated cost of the work is Rs. 40.00 CR. /- (Without GST) (Approx.) |
| 7 | Contract Value | Rs. 40.00 CR. /- (Without GST) (Approx.) |
| 8 | Date of commencement | 08.01.2022 |
| 9 | Plot Area | 6580.00 Sq.M. |
| 10 | Scope of work | Architecture consultancy |
SCOPE OF WORK
Feasibility Study
- Plot document study
- Working on project potential as per UDCPR
- Sale and expense calculation
- Project potential summary and analysis
On Site Survey
- Site evaluation and analysis report
- Analyzing site context and features
- Preparation of survey layout
- Understanding of site contours
Architecture design work
- Preparation of architecture design layout
- Interior Layout Design with furniture placement
- Elevation designing
- Sale plan preparation
Municipal drawing work
- Preparation of layout as per UDCPR
- Preparation drawings as per UDCPR format
- FSI calculation
- Approval from concern authority
- Certification of site work as per proforma given in UDCPR at various stages of construction
Final Documentation/ As Built Drawings/ Documents
- All approval drawings to be maintain.
- All plot documents to be maintain.
- Consultant shall prepare as built drawings and compiled till handover of site
- Consultant shall ensure and submit final documentation including as built drawings, documents, operating manuals, field inspection documents, records, vendor documents, statutory drawings/documents are submitted as per the final documentation procedure.
POTENTIAL INCLUDING TDR
AREA AS PER 7/12 =
PLOT 1 = 4780.00 SQ.MT,
PLOT 2 = 1800.00 SQ.MT.
POTENTIAL @ 18.0 MT WIDE ROAD
TOTAL PLOT AREA = 6580.00 SQ.MT.
DP ROAD AREA DEDUCTION = 267.53 SQ.M.
BALANCE PLOT AREA = 6313.00 SQ.MT.
BUA CALCULATION –
BASIC FSI 1.1. = 6313.00 SQ.M. X 1.1 = 6944.30 SQ.MT.
FUNGIBLE FSI 0.3 = 6580.00 SQ.MT. X 0.3 = 1974.00 SQ.MT.
TDR OF ROAD = 267.53 SQ.MT. X 2 = 535.06 SQ.MT.
TDR OF PLOT 0.61 as per CAP = 6580.00 SQ.MT. X 0.61 = 4070.94 SQ.MT.
60% ANCILLARY = 13524.30 SQ.MT X 1.6 = 21638.88 SQ.MT.
TOTAL BUA = 21638.88 SQ.MT. (232920.90 SQ.FT.)
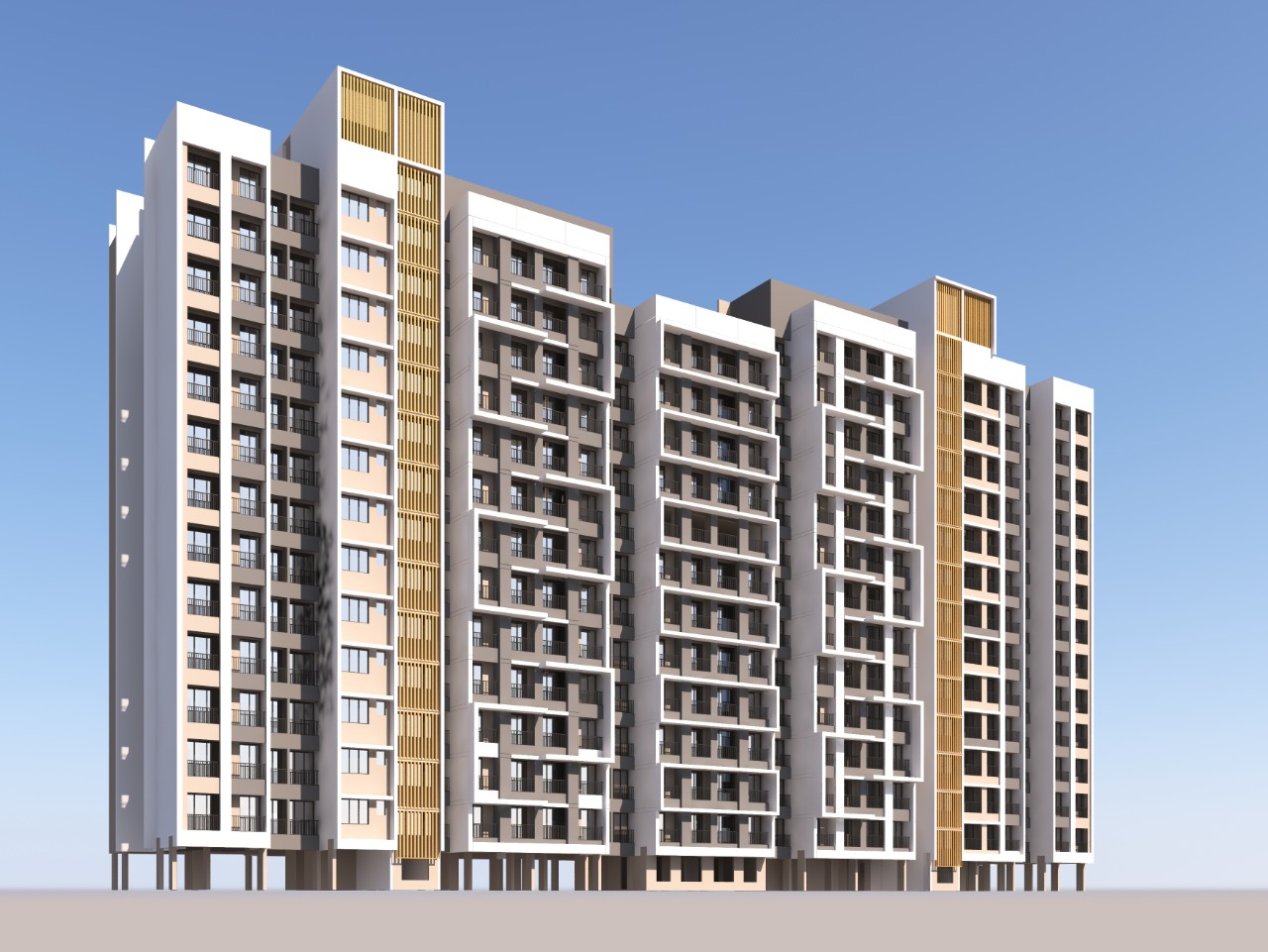
Project Details
- Category: Architecture
- Client: Ambernath Municipal Council
- Location: Ambernath
- Surface Area: 1.47 Acre
