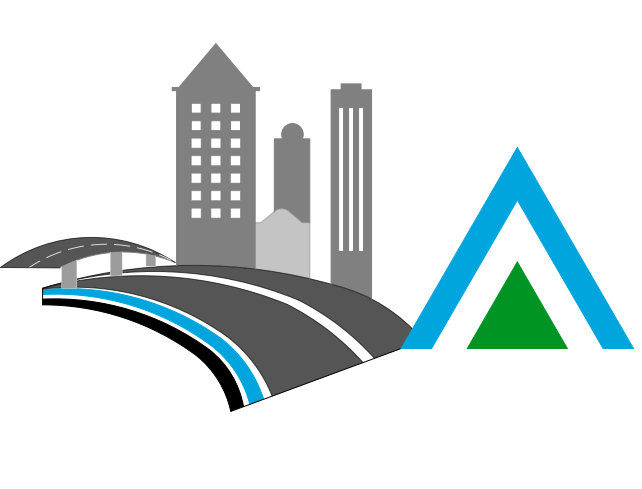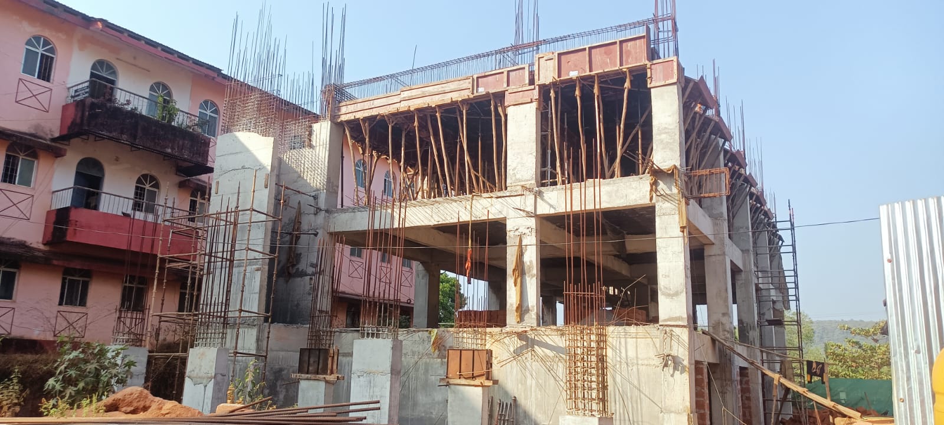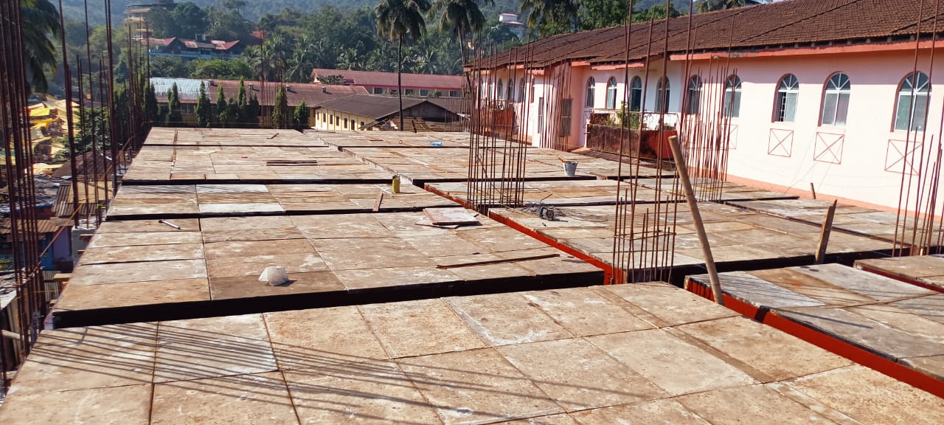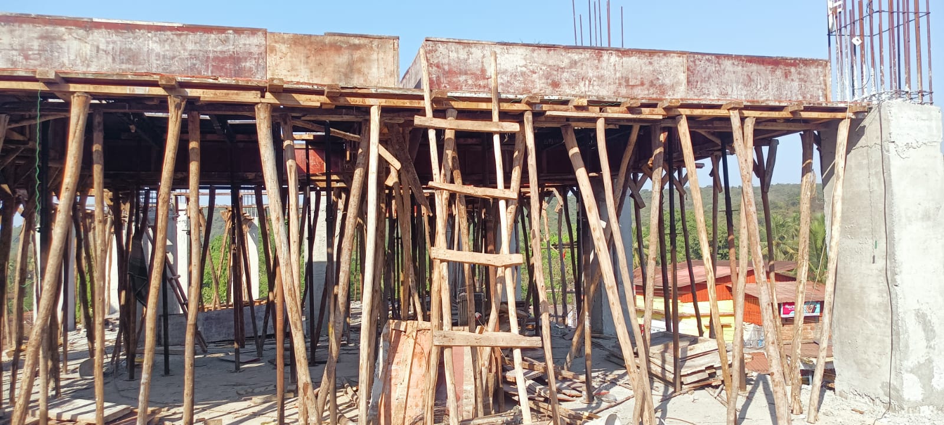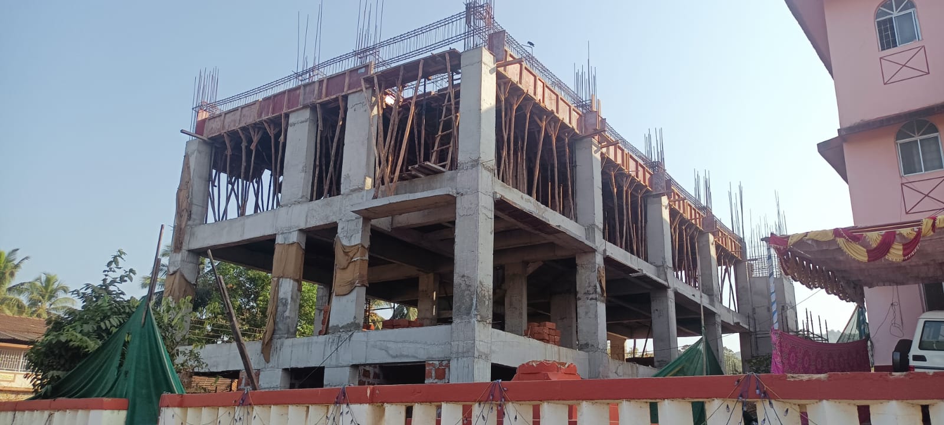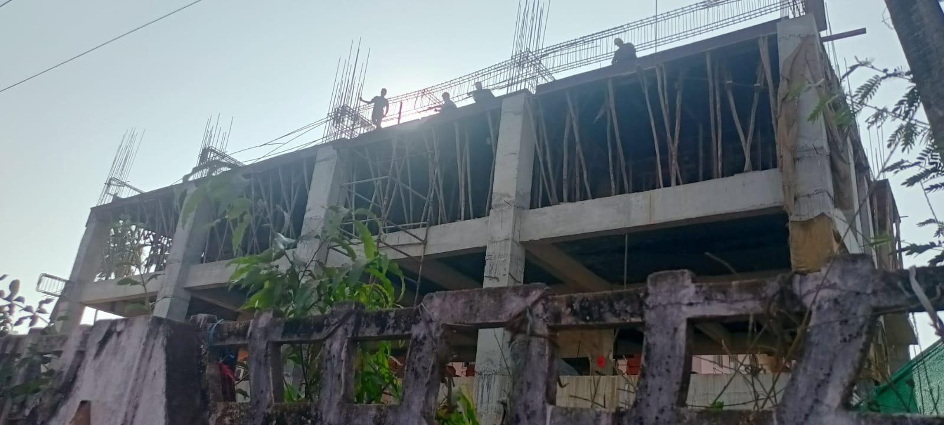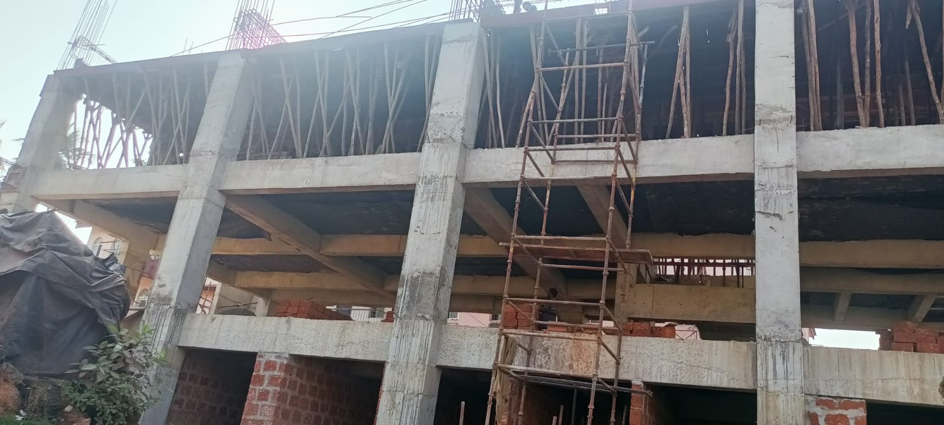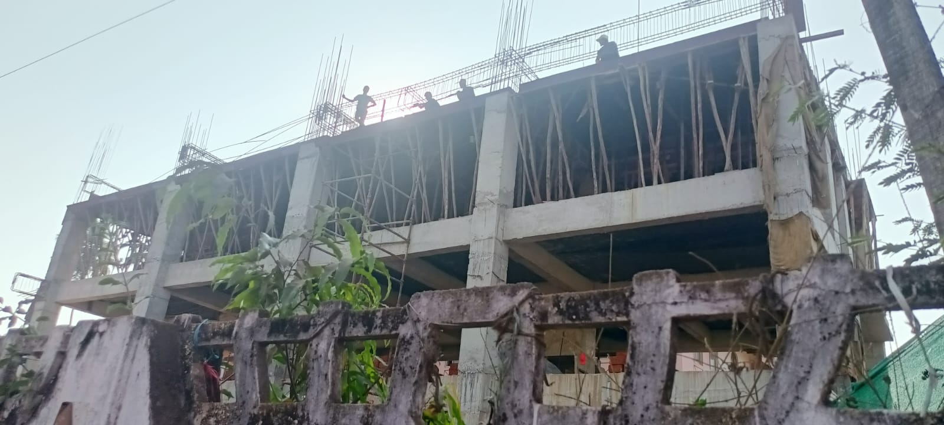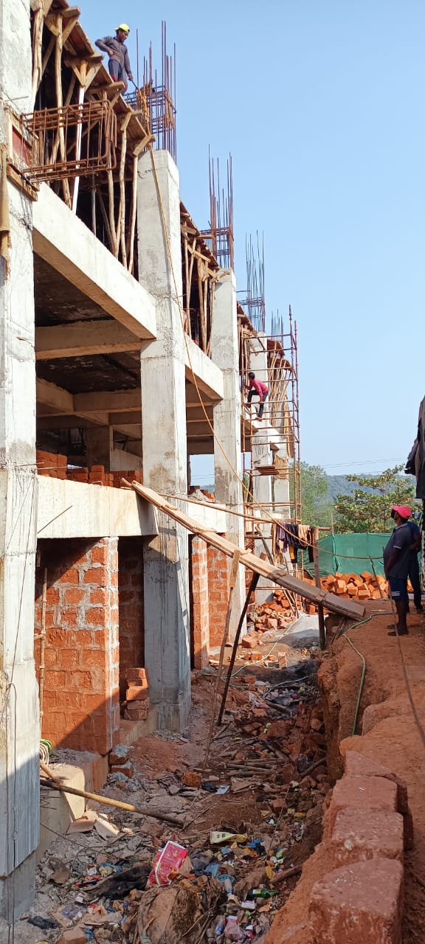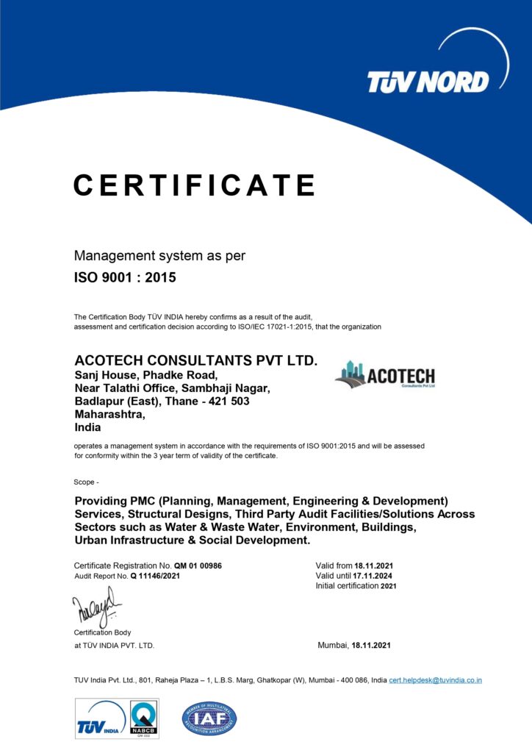Construction of new administrative building in sy.no. 501/1 & 502/3 at Pernem Municipal Council, Goa
• Project Name: Administrative building of Pernem Municipal Council, Goa
• Location: Pernem, Goa
• Name of client: Pernem Municipal Council
• Address: 6th floor, Shramshakti Bhawan, Patto-plaza, Panji-Goa- 403 001.
• Consultant: Acotech Consultant Pvt.Ltd.
• Scope of work: DPR preparation, Technical sanctioned, Town planning approval & site
supervision
• Cost of project: Rs. 12,80,82,379/
Assigned team for the project:
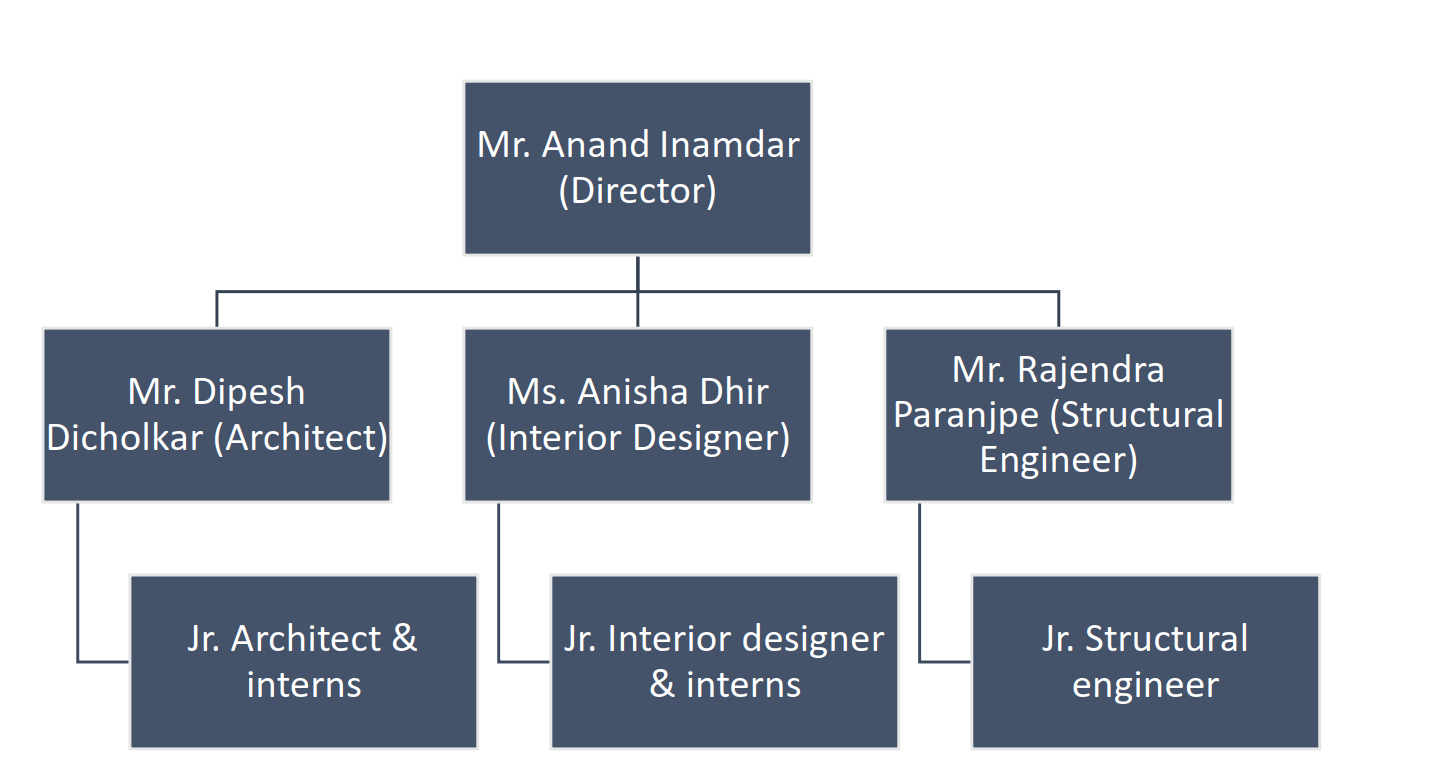
Project Information:
Administrative building of Pernem Municipal Council project, Goa has been assigned to our company on 24/10/2016.
As per existing survey there were few buildings on plot which were in dilapidated condition. Proposal of an architect to demolish in all 7 to 8 nos. of building in existing premised & new building of administrative & market building is proposed.
Existing building demolition summary:
| Sr. Nos. | Building name | BUA in Sq.M. |
| 1 | Office 1 | 125.60 SQ.M. |
| 2 | Office 2 | 155.89 SQ.M. |
| 3 | Library | 178.88 SQ.M. |
| 4 | Structure 1 | 7.24 SQ.M. |
| 5 | Structure 2 | 141.91 SQ.M. |
| 6 | Structure 3 | 32.16 SQ.M. |
| 7 | Structure 4 | 32.22 SQ.M. |
| 8 | Structure 5 | 152.25 SQ.M. |
| 9 | Structure 6 | 11.65 SQ.M. |
| 10 | Fish market | 230.19 SQ.M. |
| 11 | Shop 1 | 15.79 SQ.M. |
| 12 | Shop 2 | 6.71 SQ.M. |
| 13 | Shop 3 | 5.94 SQ.M. |
| 14 | Shop 4 | 12.57 SQ.M. |
| Total existing BUA to be demolished | 1109.00 SQ.M. |
Proposed two buildings has been planned in two separate structures to function it smoothly. Since the two activities are different hence this planning was required.
Total proposed design summary:
| Administrative Building (LG + G Floor + 2 Floor) |
BUA in Sq.M. | Market building (Ground floor) |
BUA in Sq.M. |
| Lower ground floor built up area |
274.68 | Upper ground floor built up area |
273.35 |
| Upper ground floor built up area |
609.55 | ||
| First floor built up area | 585.37 | ||
| Second floor built up area |
587.37 | ||
| Total built up area | 2054.97 | Total built up area | 273.35 |
| Total proposed BUA | 2328.32 SQ.M. |
Project aims & objectives:
Proposal has been designed with an intention of creating landmark in existing premises and uplifting quality of administrative process. Proposing market building next to admirative building was an idea to create revenue generation to recover running cycle cost of administrative building. Council will rent out all the commercial and market places to run local businesses and by this new standard of commercial hub will be created.
Administrative building is proposed with Lower ground + ground + two floors. Lower ground & second floor is for commercial offices & shops has been proposed and remaining Ground, first floor is for Pernem council area. On other hand separate market building is proposed for vegetable & fish market on ground floor only. Elevation of both building is done with concept of traditional Goan style of architecture. Highlighting elements of buildings are Portuguese style of architecture, cornice, Mangalore style sloping roof, decorative columns etc. Proposed material for the construction will be Laterite stone with RCC frame. For the façade of building bright color combination has been proposed. Interior work of building is proposed with superior quality of material. Modular false ceiling has been proposed in all areas of administrative building. Basic office furniture & partition (wooden & glass) has been proposed.
In all proposed design will be for upgrading administrative aura and crating landmark in Prenem area.
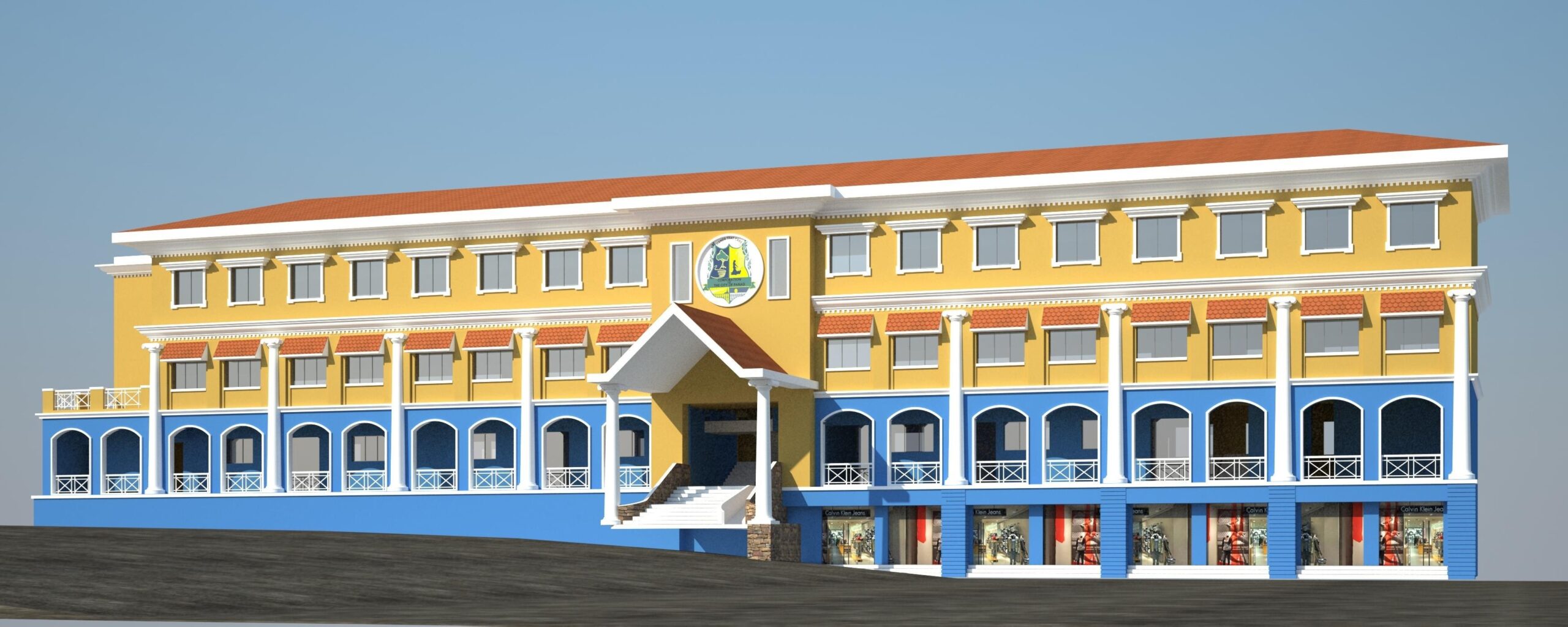
Project Details
- Category: Architecture
- Client: Pernem Municipal Council
- Location: Pernem, Goa
- Project Value: Rs. 12,80,82,379/-
