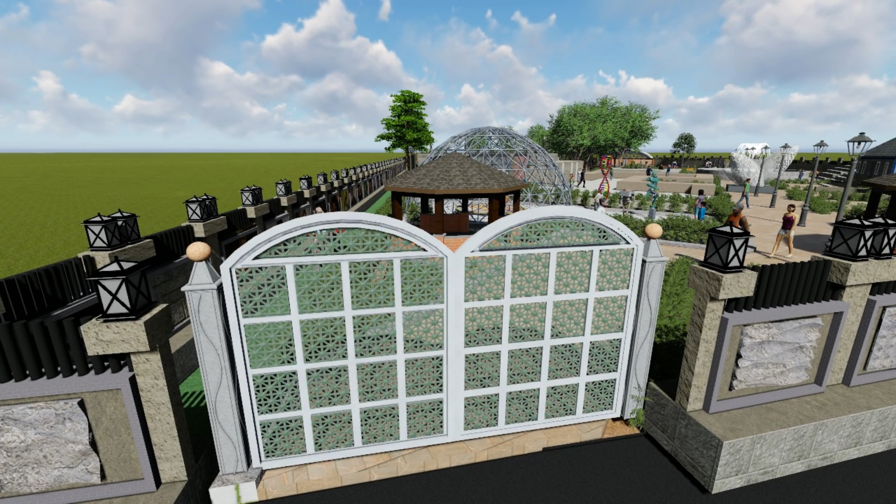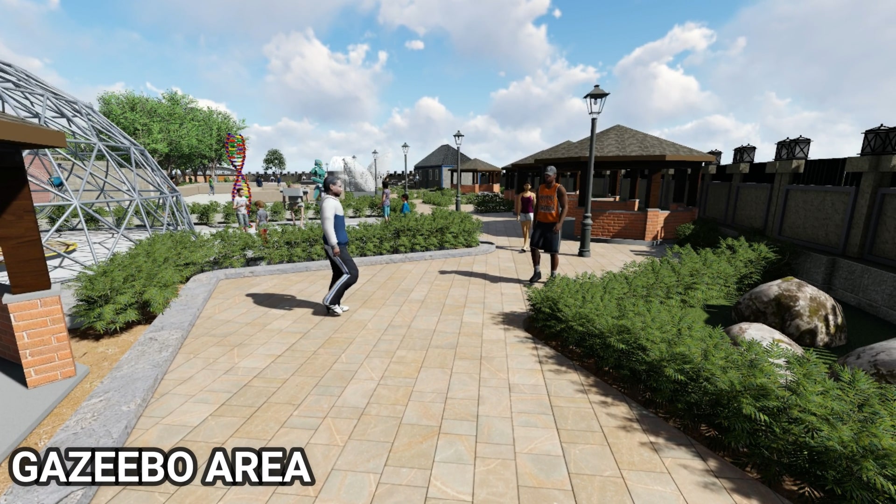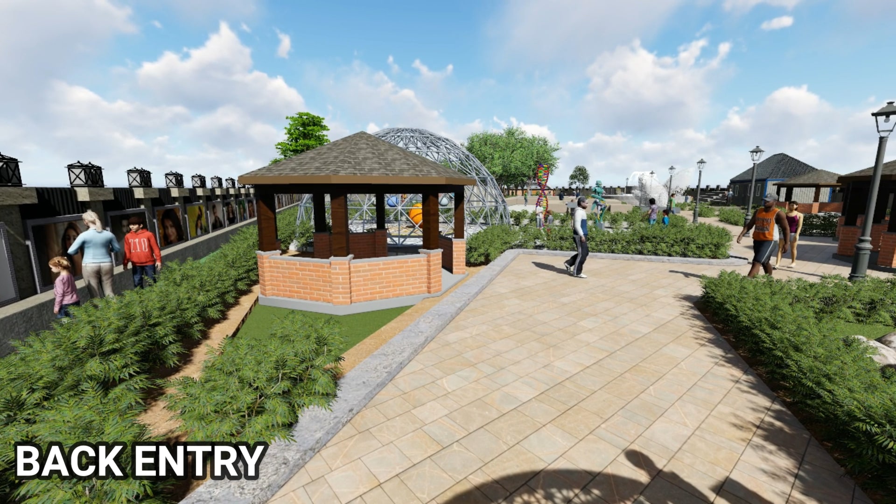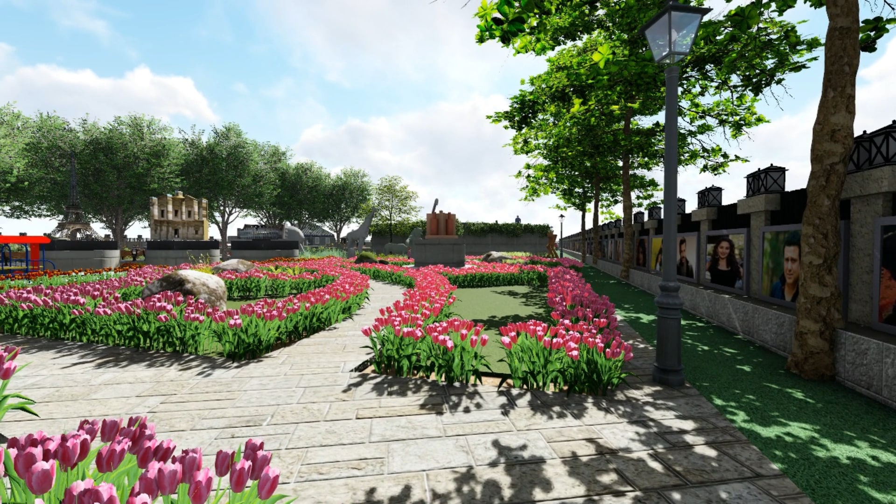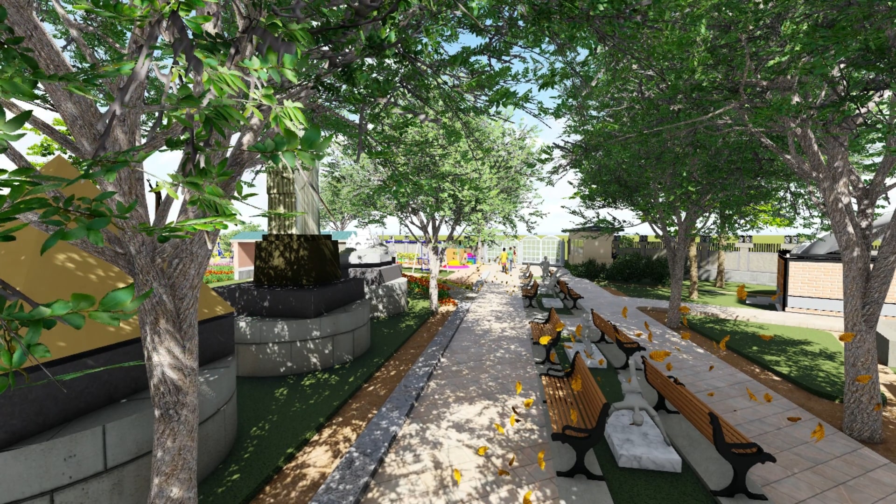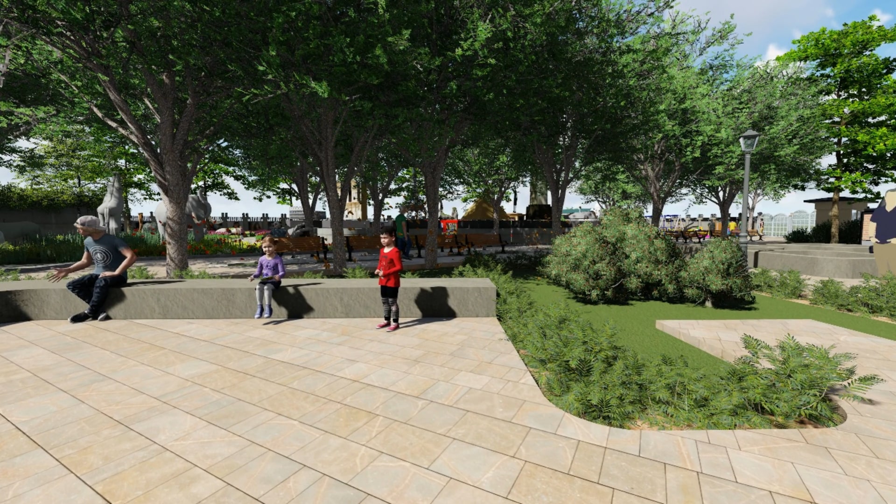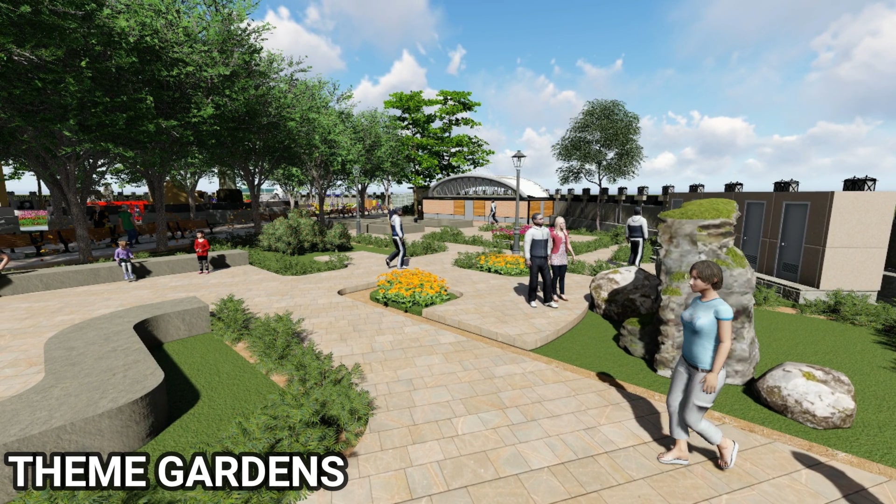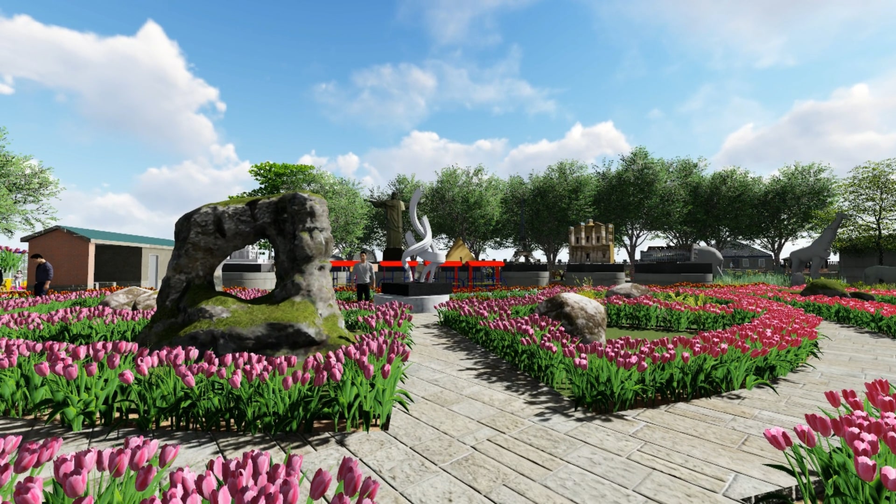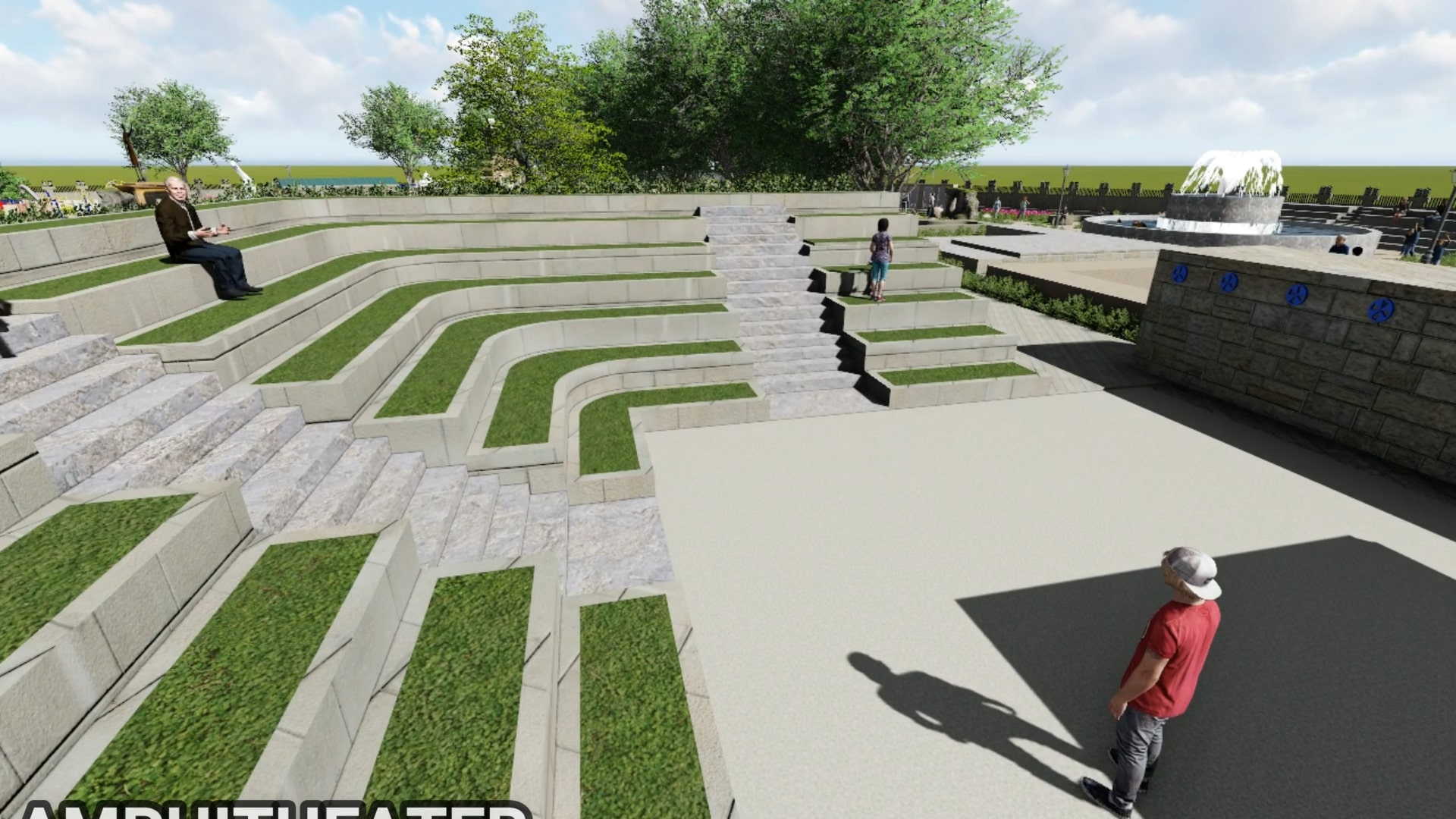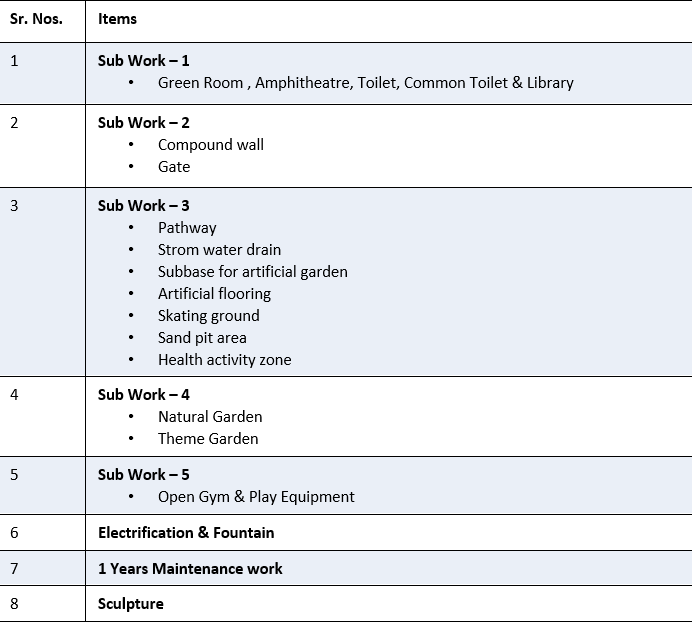AMBERNATH MUNICIPAL COUNCIL
Name of work: RENOVATION OF NEHARU GARDEN AT AMBERNATH EAST, KANSAI SECTION, IN AMBERNATH MUNICIPAL COUNCIL AREA.
GENERAL SCOPE OF WORK
It is proposed to develop a Garden development at Ambernath East in Ambernath Municipal Council area. Total area of available Plot is 5948.87 sqmt. The garden will consist of multiple activities for all age groups, landscape development, study / awareness spaces for children, meditation spaces, theme garden, various sculptures, murals and artifacts work and mainly beautification and restoration of Hon. Neharu ji statue area.
Proposed design has three different approaches from main road and internal road respectively. Site is connected to 18.0 M wide DP road. As per existing site analysis, site was divided into two parts via water channel and there were level difference in both the part. Hence, proposal was to level both the side of plot and covering water channel without disturbing its water flow underneath. Since there are full grown trees we have proposed all development without cutting single tree.
As per proposed design program work has been divided into eight different parts stating below –
• Green Room, Amphitheatre, Toilet, Common Toilet & Library
• Compound wall, Gate
• Pathway, Strom water drain, Subbase for artificial garden, Artificial flooring
• Natural Garden
• Open Gym & Play Equipment
• Electrification & Fountain
• 1 Years Maintenance work
• Sculpture
Site features & key points:
• Site area : 1.47 Acre.
• Location : Ambernath.
• Client : Ambernath Municipal Council
• Approach gate : 3 Nos.
• Connected to DP road.
Key points:
• Garden divided into two parts by existing water channel.
• Averagely maintain garden
• Maximum full-grown tress
• Features like fountain, toy train track, Pandit Neharu ji Smarak
Design Brief:
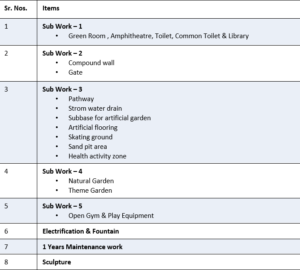


Project Details
- Category: Landscape
- Client: Ambernath Municipal Council
- Location: Ambernath
- Surface Area: 1.47 Acre

