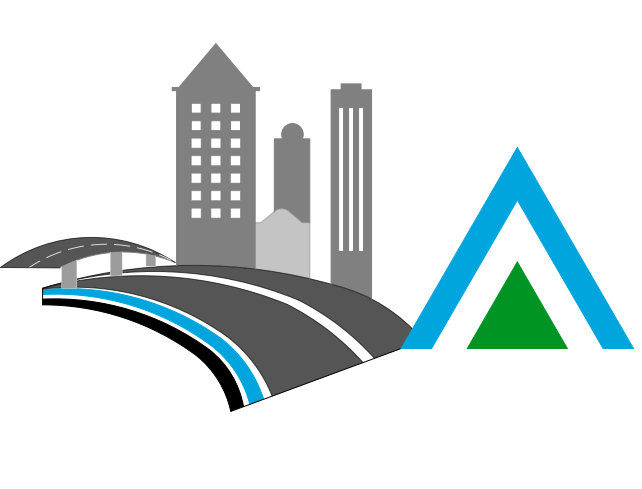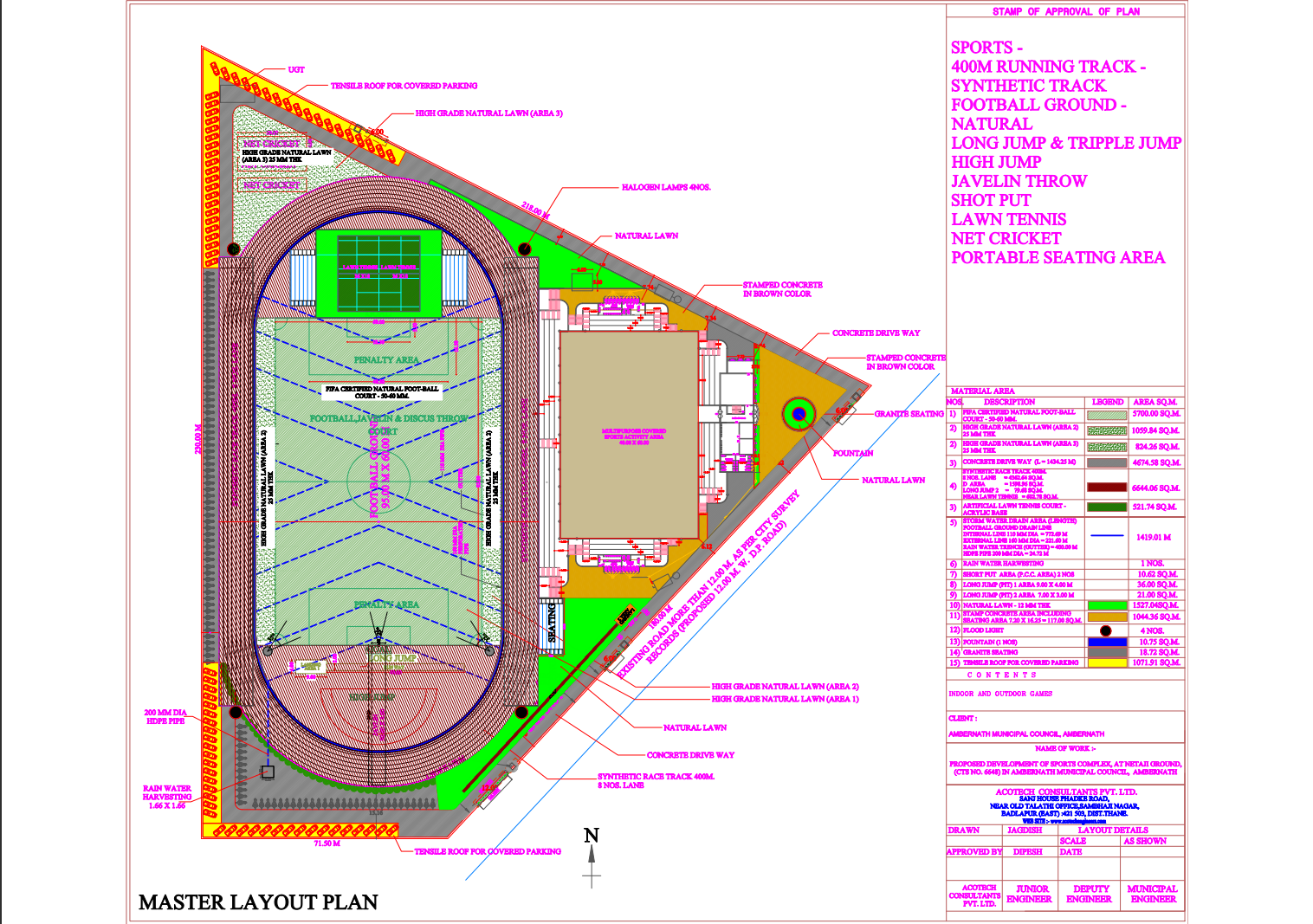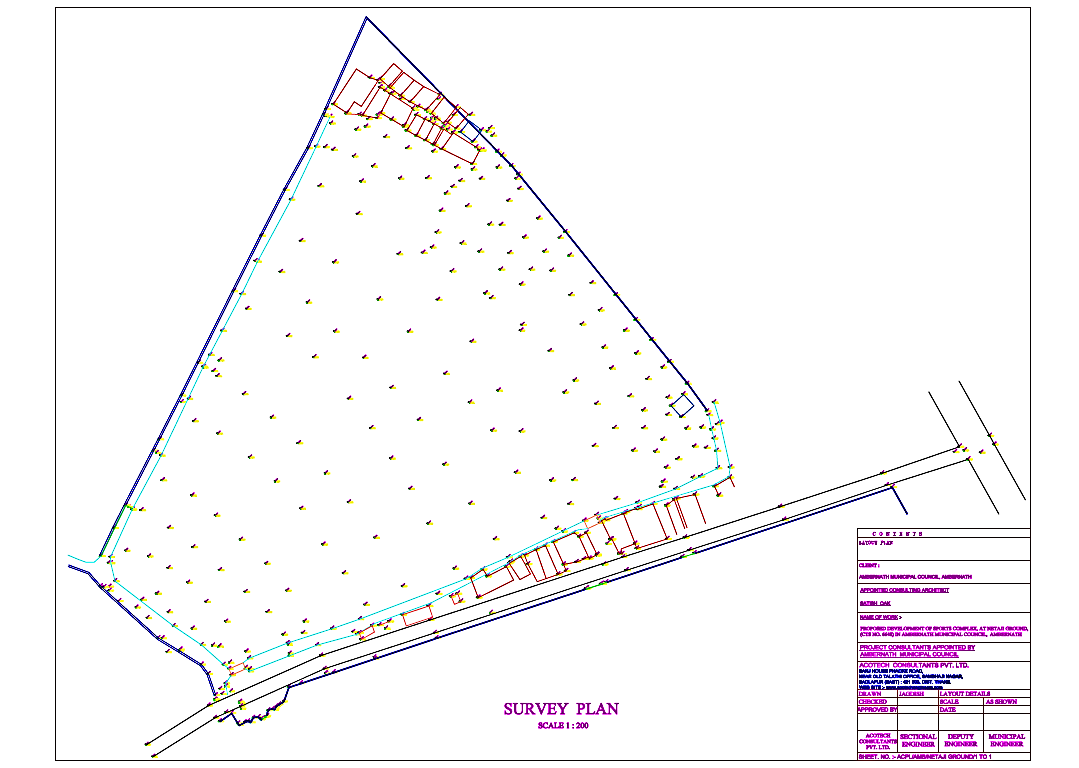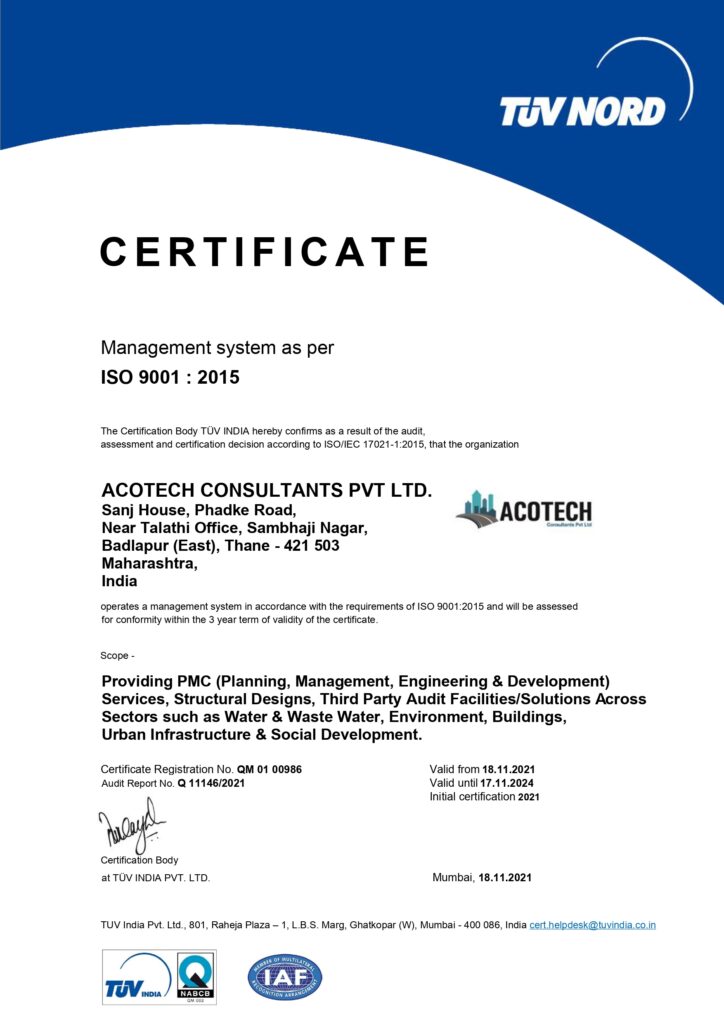Client: Ambernath Municipal Council
Consultant: Acotech Consultant Pvt Ltd
Site Introduction –
- Site Area : 27062.26 Sq. m.
- Location : Ambernath Municipal council area
- Approach gate : 3 Nos.
- Key points of project : Indoor stadium games structure, Outdoor ground, all athletics games activity area, parking area, capacity of around 5000 nos. of people
Site Plan
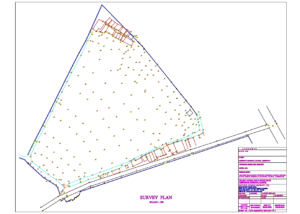
Two phases for project –
- Indoor stadium
- Outdoor ground
Design programme –
| Sr. Nos. | Items |
| 1 | Entrance junction –
Fountain Junction landscape |
| 2 | Stamped concrete – Only walkable area |
| 3 | Drive way inside site –
Concrete road |
| 4 | Parking area –
Concrete area for parking – 2 wheelers & 4 wheelers Cantilever Tensile roof for car parking |
| 5 | Synthetic run way – 400 m. |
| 6. | Central ground area –
High grade lawn for open ground sports |
| 7. | Light poles (Halogen lights) – 4 Nos. |
| 8. | Compound wall |
| 9. | Entrance gate – 4 Nos. |
| Sr. Nos. | Items |
| 10 | Glass panels –
Sound proof glass panels to cover above wall area of indoor stadium |
| 11 | Sports equipment for following sports –
Indoor games Outdoor games |
| 12 | Electrical work –
Pathway area lights – Bollards / lamps Parking area lights – Bollards / lamps Outdoor halogen light supply – 4nos. Outdoor stadium seating lights Outdoor screening & its supply Indoor stadium seating lights & fans CCTV system – indoor & outdoor Centralised AC system for indoor stadium Intercom system Server room / control room panels Indoor & outdoor speakers system Indoor screening PA system / Commentary system |
| Sr. Nos. | Items |
| 1 | Water supply & drain system–
Outdoor area – Lawn area sprinkler system Runway track drain system Rain water harvesting system Movable public Outdoor area surface water drain |
| 2 | Pavilion area
VIP lounge area Handicap reserve area |
| 3 | Fire fighting –
Sprinkler system Fire hydrant system Fire alarm system Fire NOC. |
| Sr. Nos. | Items |
| 1 | Indoor games room
Table tennis Chess Carrom Cardroom |
| 2 | Public Toilets – Movable toilets |
| 3 | Outdoor cafeteria |
| 4 | Locker room & changing room |
| 5 | Referee & Lounge area |
| 6. | Reading area |

Project Details
- Category: Architecture
- Client: PWD, Thane
- Location: Badlapur
- Surface Area: 4.50 Acre
