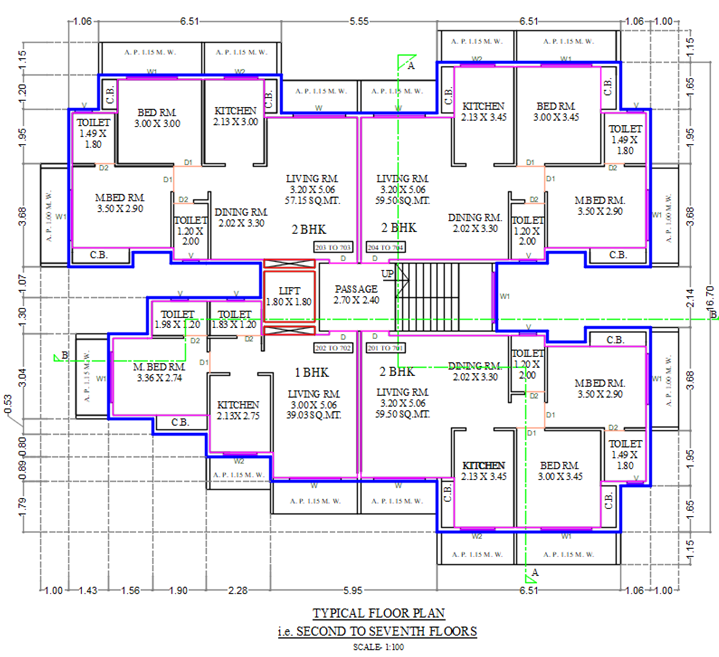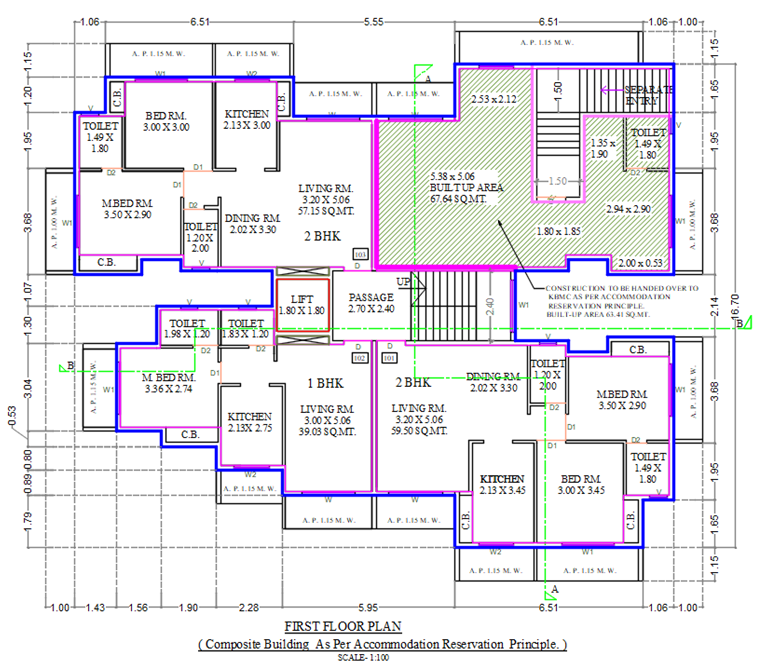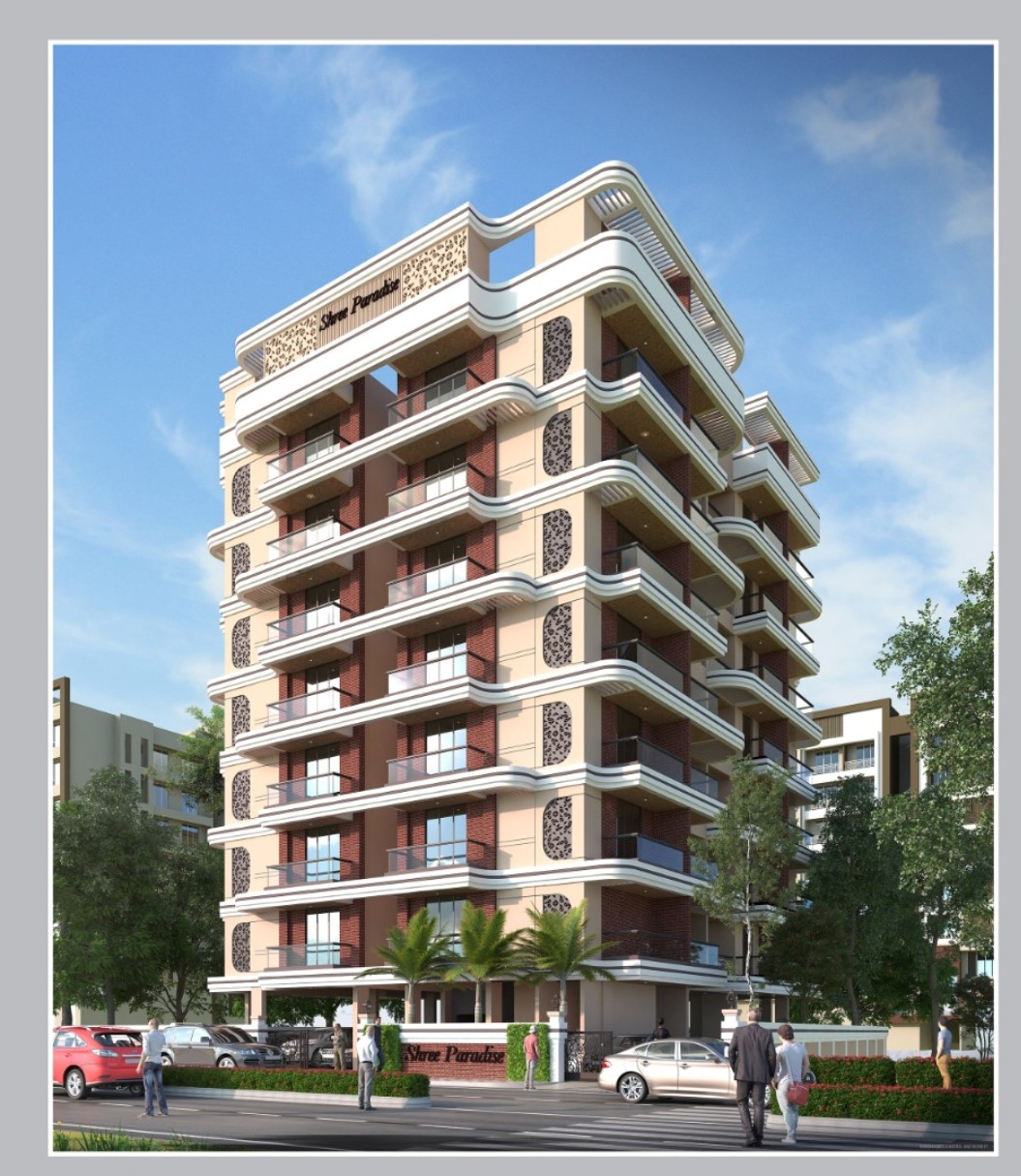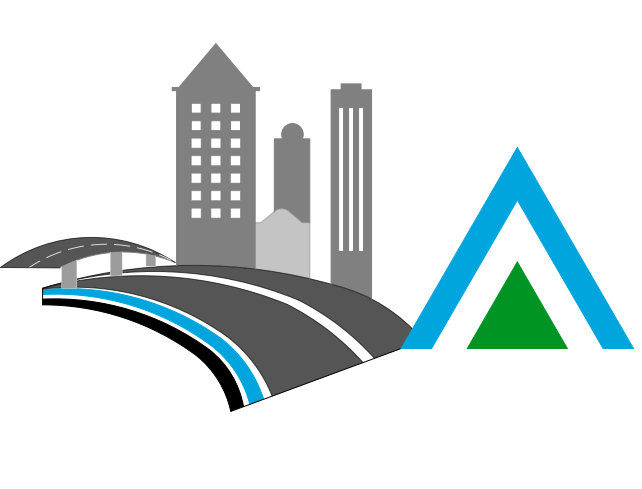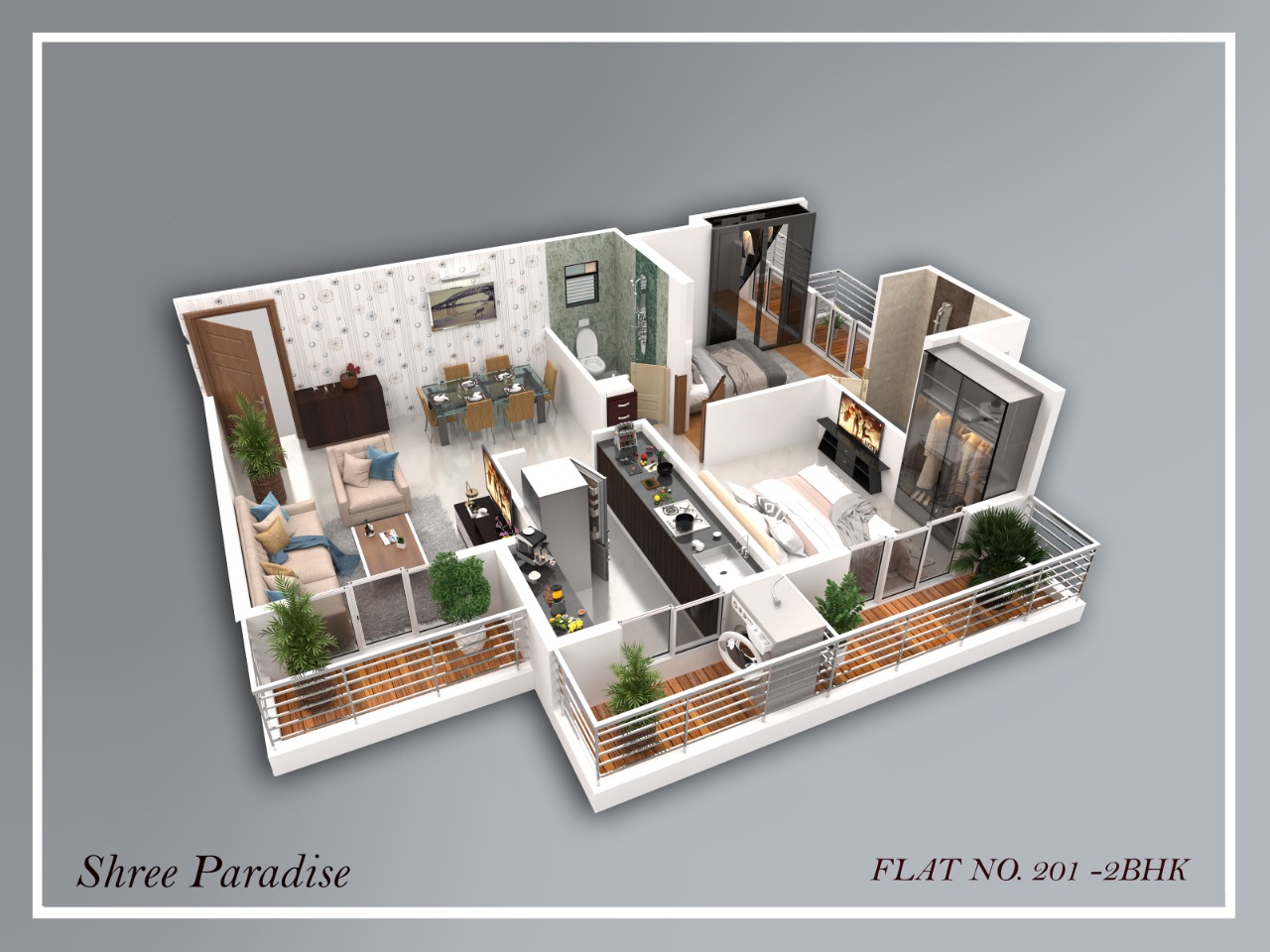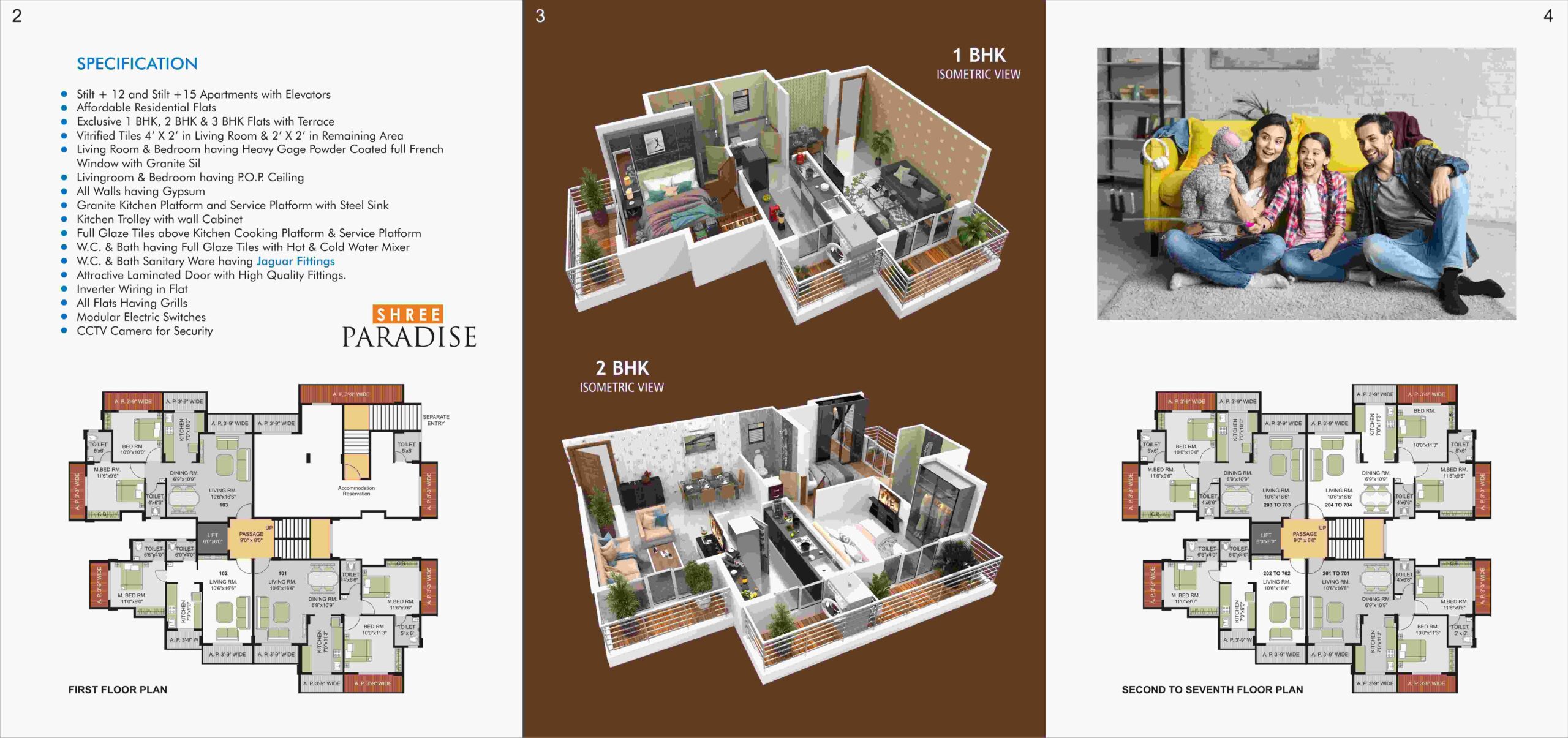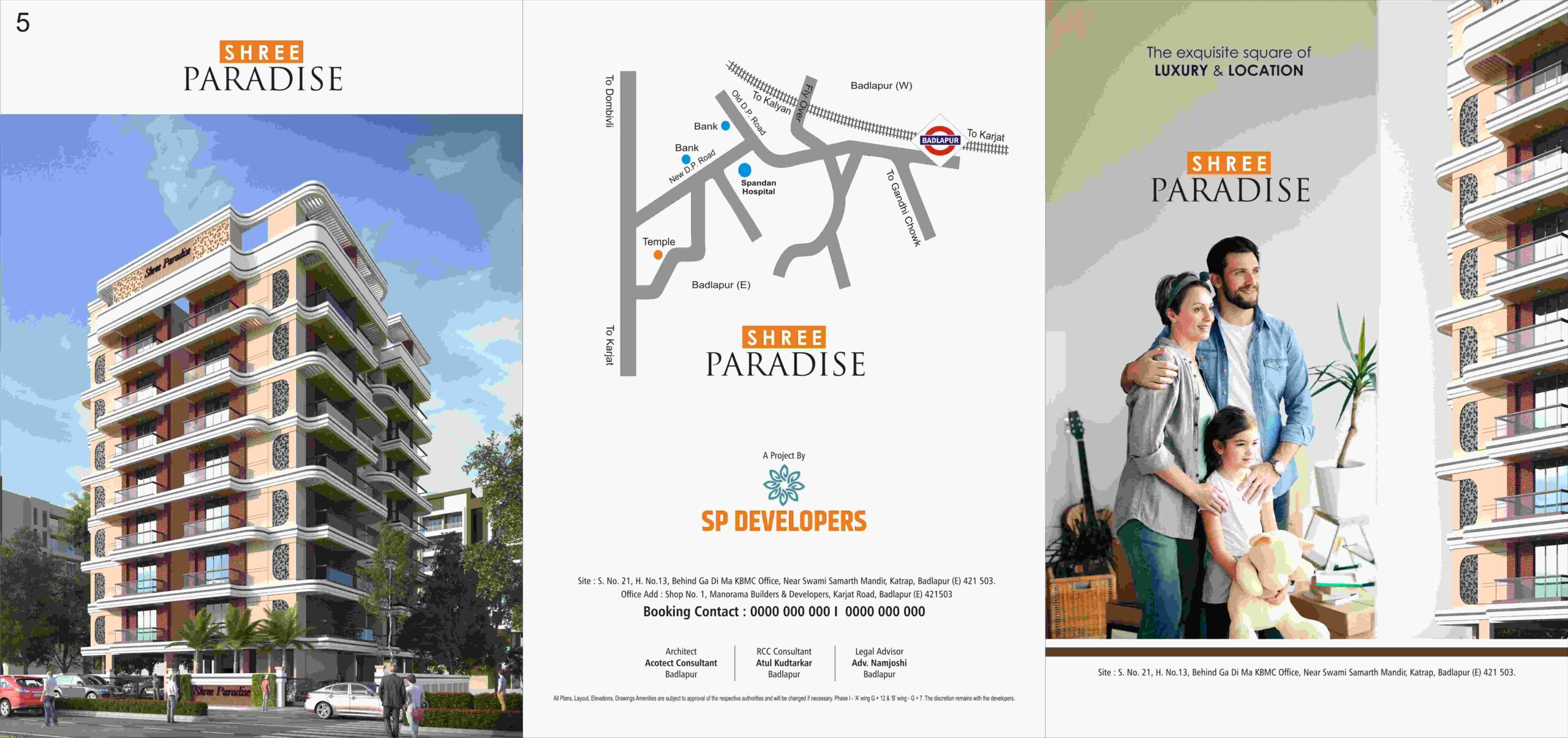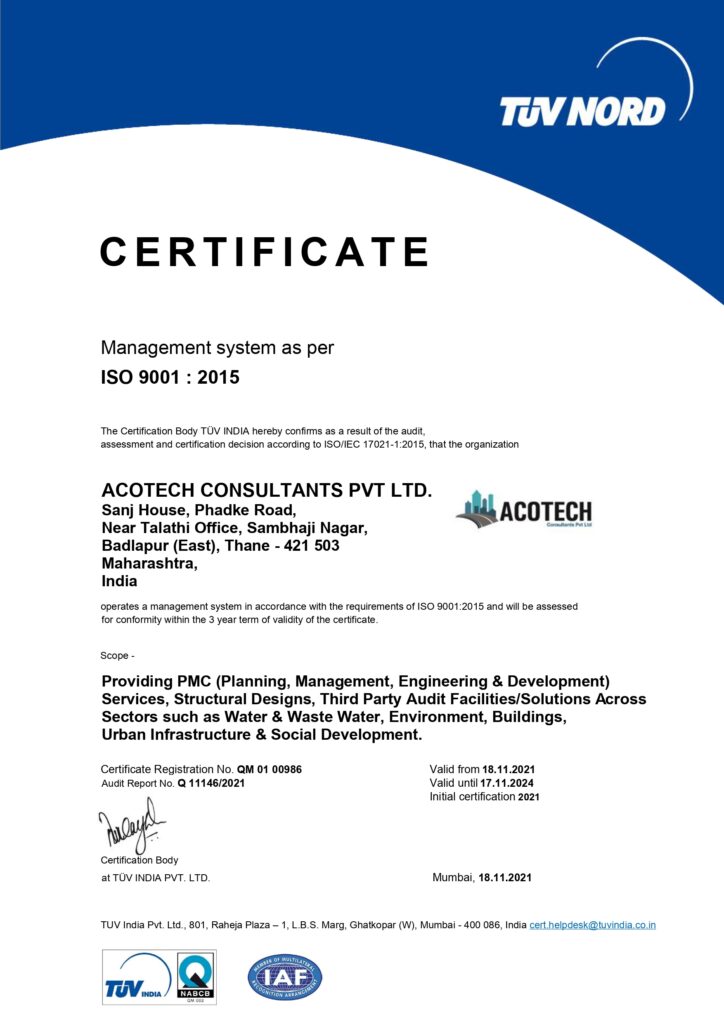Name of Project:
Proposed Building On Property Bearing S. No. 21/13 Situated At Village – Katrap, Tal.- Ambernath, Dist: Thane.
Project Description
Project Brief
Designing of residential building complex with affordable units considering site context. Part reservation of Municipal council has been identified on the said plot of nos. 20 (As Shopping center). Affected reservation area is 240.00 Sq.m. Planning is done under “Proposal as Per Accommodation Reservation Principle Mentioned in UDCPR Rule No. 11.1. Table No. 11-A. (3.2) & As Per Mentioned in Percentage Table & Condition No. Ii) & Iv).” Planning for Stilt + 7 floor building to fit out total potential FSI in said plot. As per clients’ requirements followings are tentative units and types of units to be designed:
- 1 BHK of sale area of 650 Sq. Ft. = total unit 7 numbers.
- 2 BHK of sale area of 850 Sq. Ft. = total unit 21 numbers approx.
Project Objectives
- To get maximum client of premium class group to fit all types of flats in given budget.
- Designing of user-friendly flats as per interior furniture’s
- Achieving sale area after handing over reservation
SITE LOCATIONS – KATRAP VILLAGE
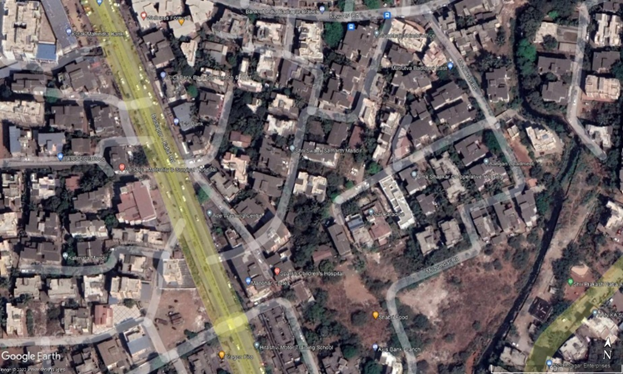
Address:
Proposed Building On Property Bearing S. No. 21/13 Situated At Village – Katrap, Tal.- Ambernath, Dist: Thane.
SALIENT FEATURES
| Sr. No.
|
Particulars | Description |
| 1 | Name of work | Proposed Building On Property Bearing S. No. 21/13 Situated At Village – Katrap, Tal.- Ambernath, Dist: Thane. |
| 2 | Client | M/s. S.P. Developers |
| 3 | Architectural Consultant | M/s Acotech Consultant Pvt. Ltd |
| 4 | Work Order no. | M/s. S.P. Developers, Dated 23/05/2022 |
| 5 | Developer | M/s. S.P. Developers |
| 6 | Total Project cost | The Estimated cost of the work is Rs. 8.50 CR. /- (Without GST) (Approx.) |
| 7 | Contract Value | Rs. 8.50 CR. /- (Without GST) (Approx.) |
| 8 | Date of commencement | 23.05.2022 |
| 9 | Plot Area | 648.00 Sq.M. |
| 10 | Scope of work | Architecture consultancy |
POTENTIAL INCLUDING TDR
PLOT DETAIL = S.NOS. 21/13
PLOT AREA = 648.00 SQMT.
POTENTIAL OF PLOT AS PER UDCPR FOR 9.0 MTR WIDE ROAD
648 x 1.1 = 712.80 SQ.M. (basic FSI)
648 x 0.3 = 194.40 SQ.M.(PREMIUM FSI)
648 x 0.3 = 194.40 SQ.M.(TDR)
1101.60 SQ.M. x 60% ANCILLARY= 660.96 SQ.MT. (Ancillary)
—————————————————————————
TOTAL = 1762.60 SQ.MT. (18972.19 SQ.FT)
MASTER PLAN
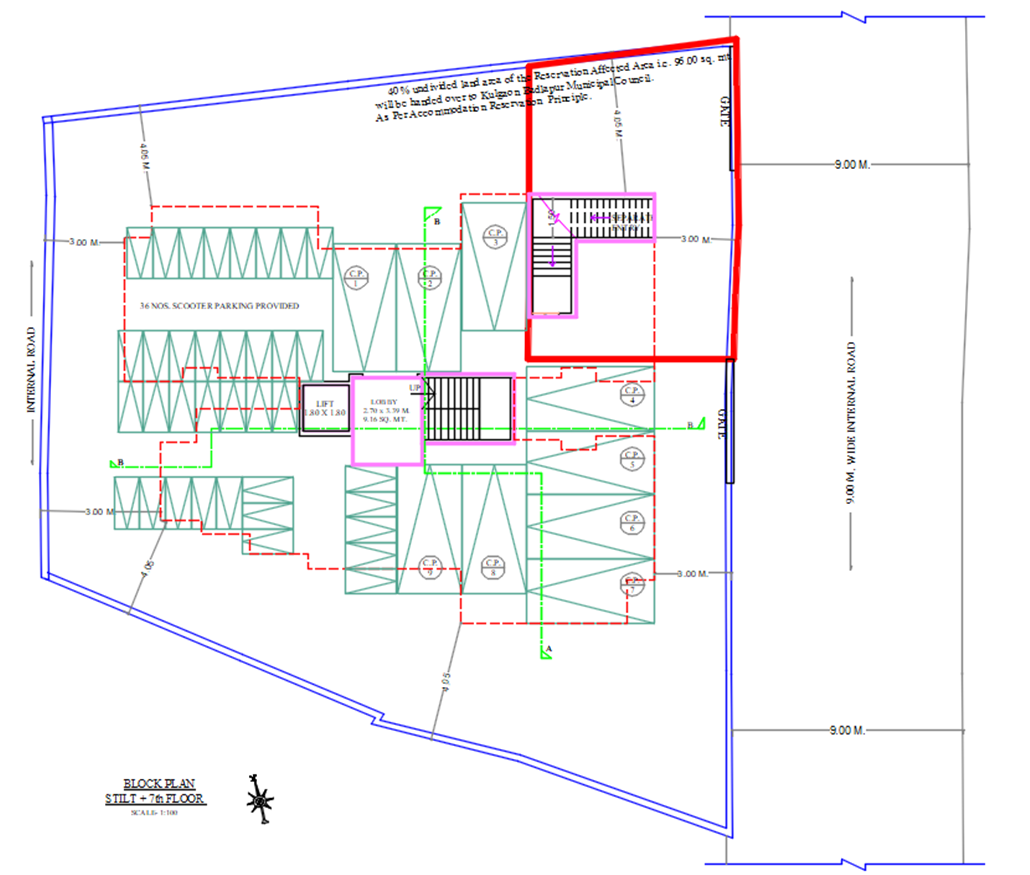
DETAIL PLAN
